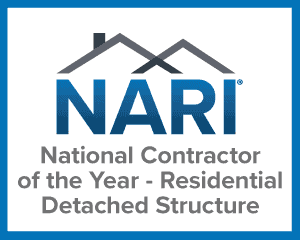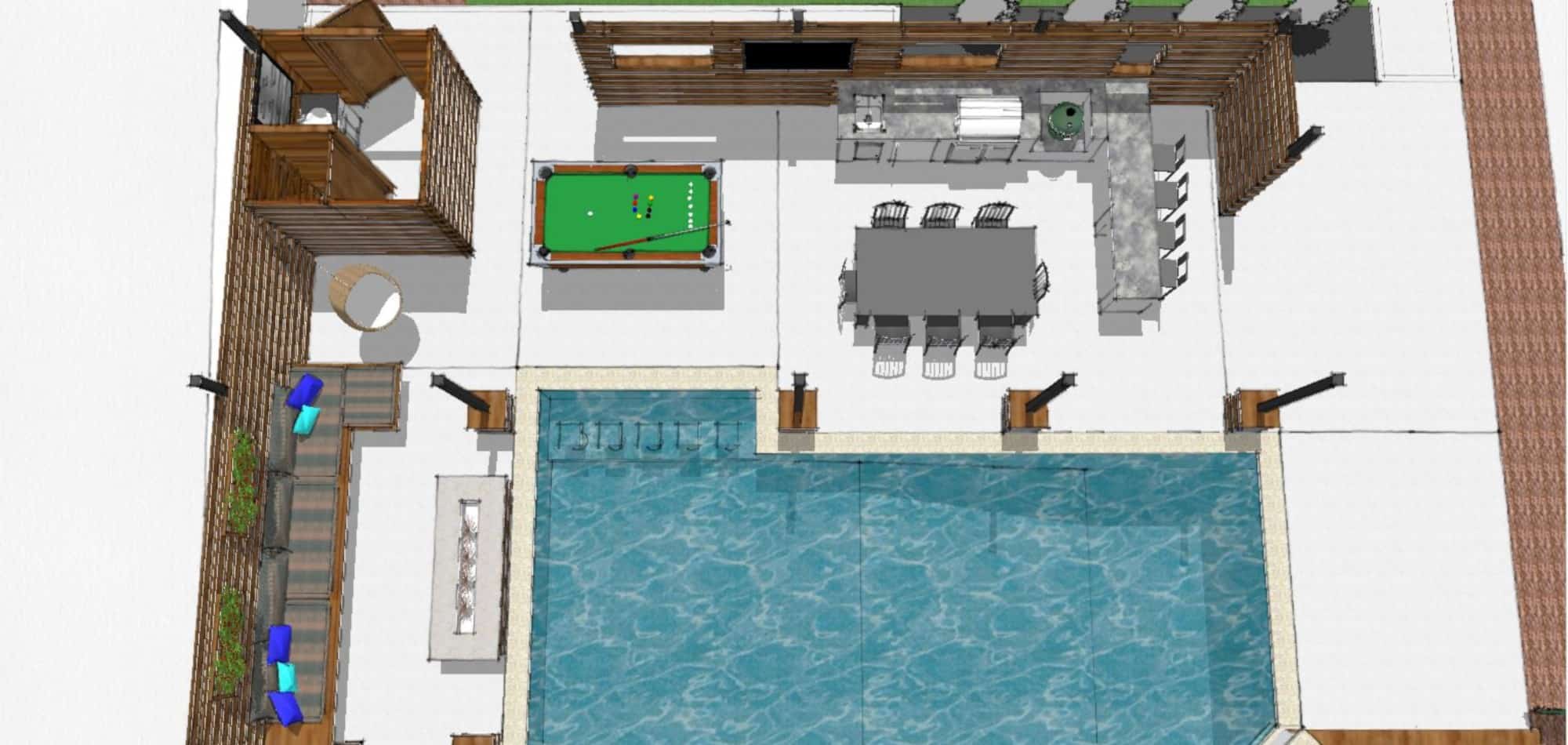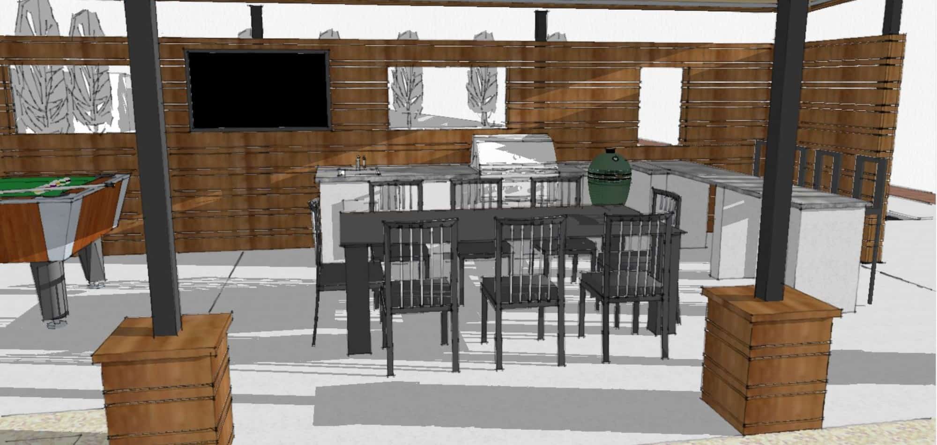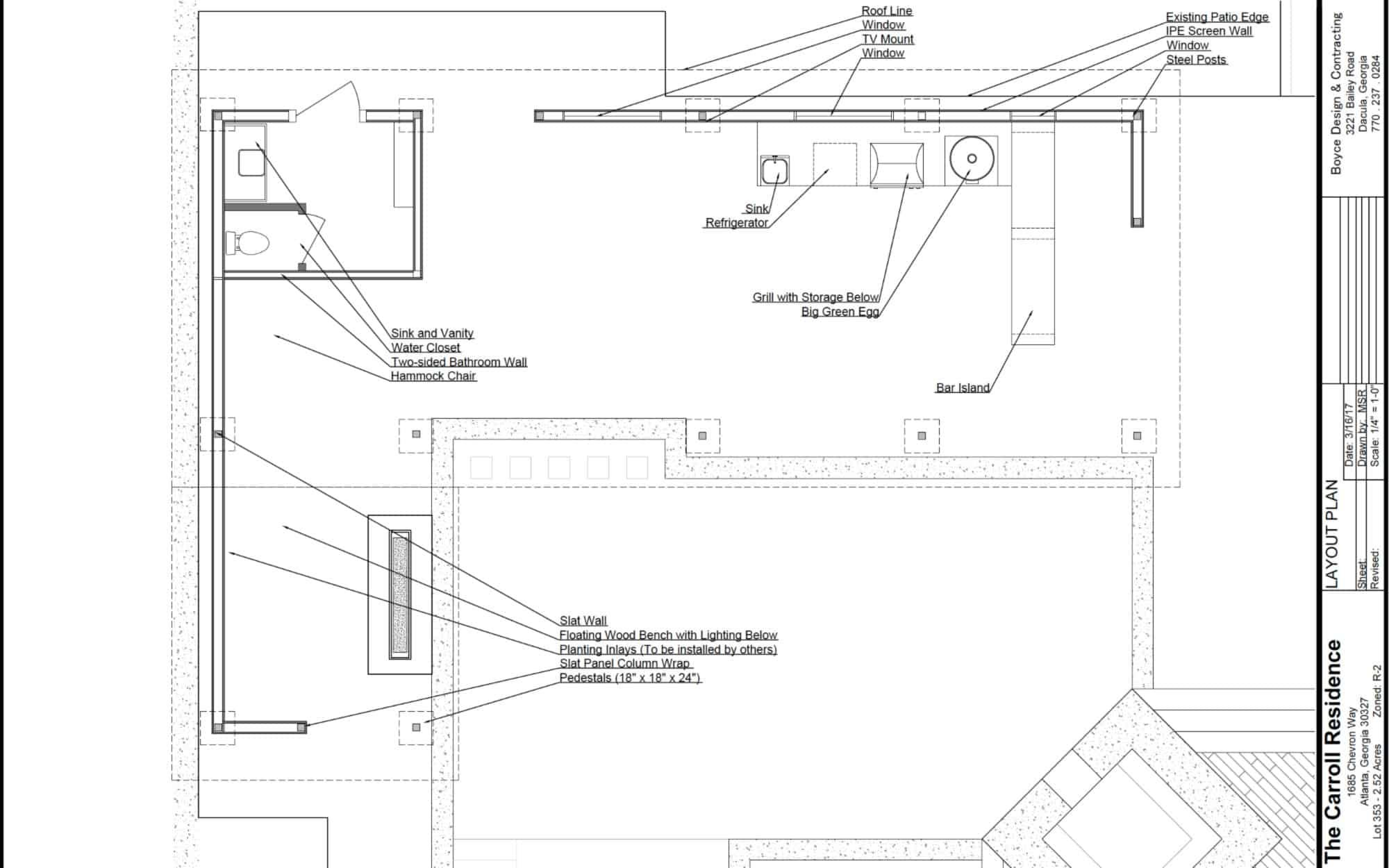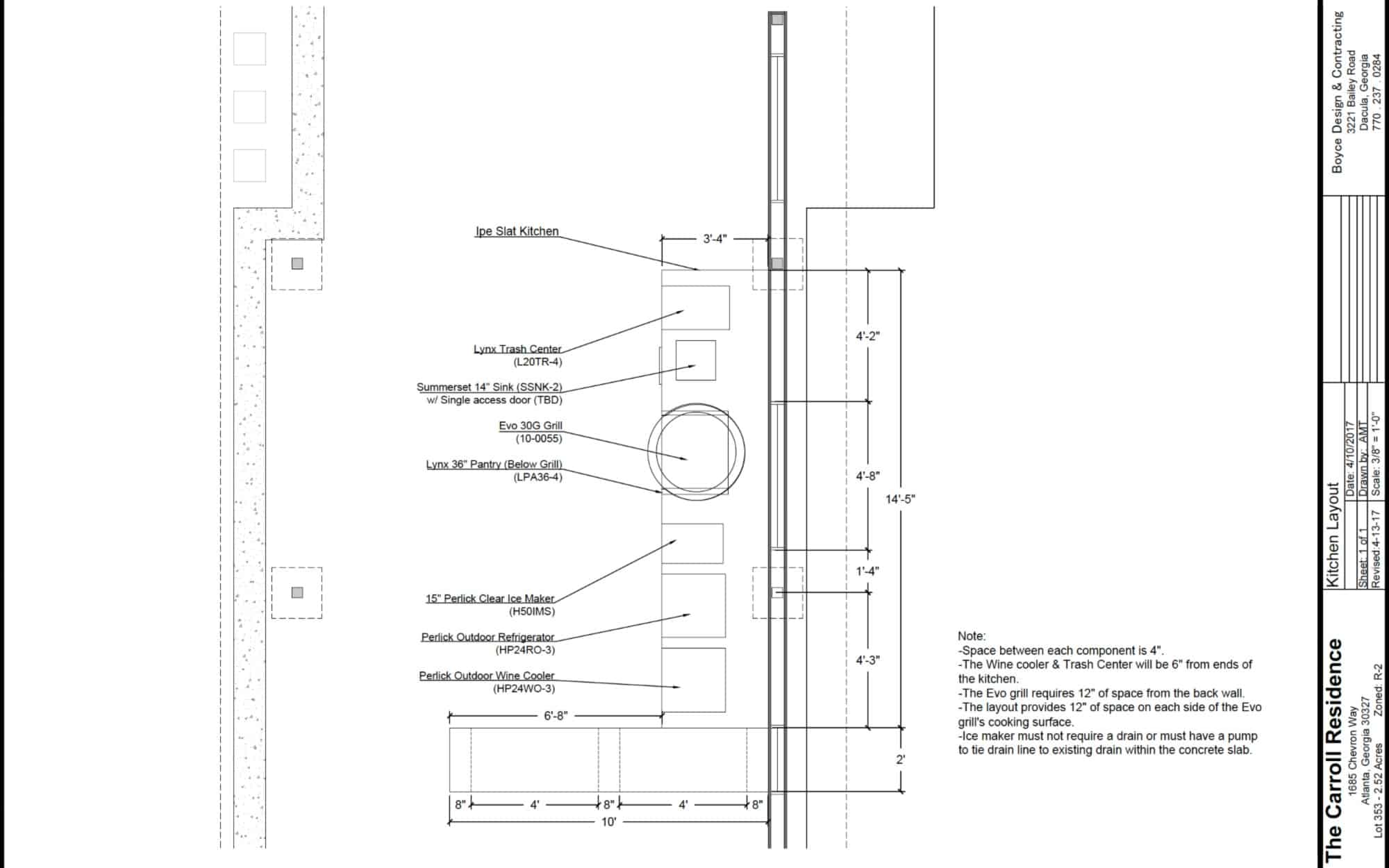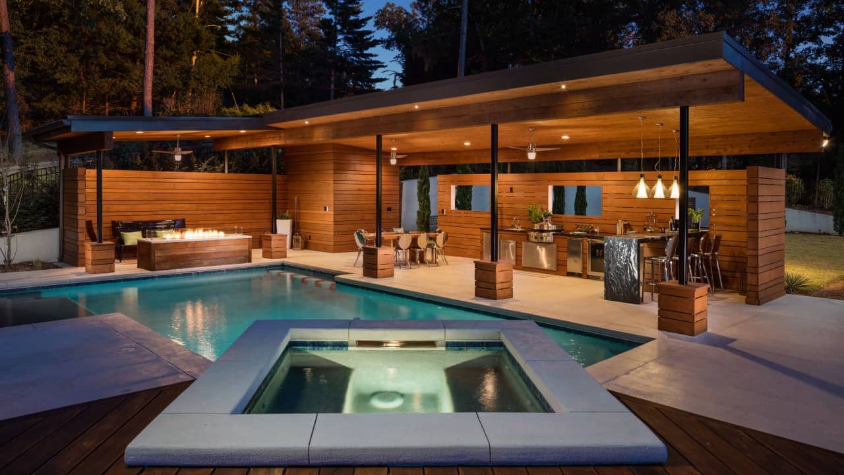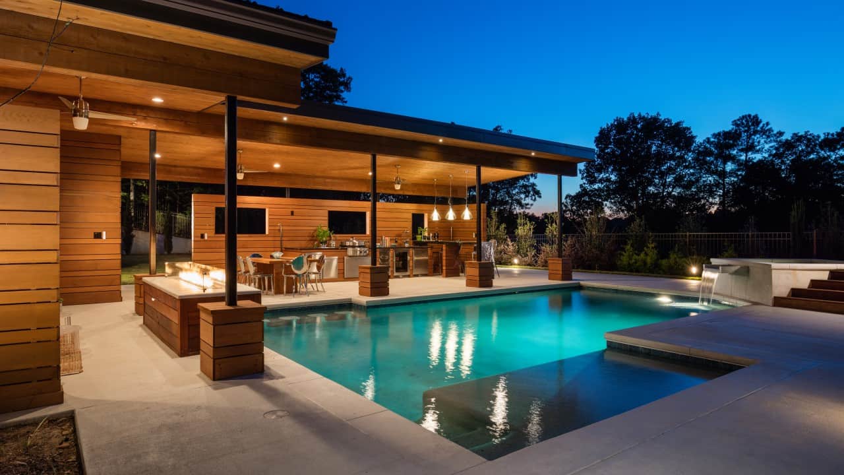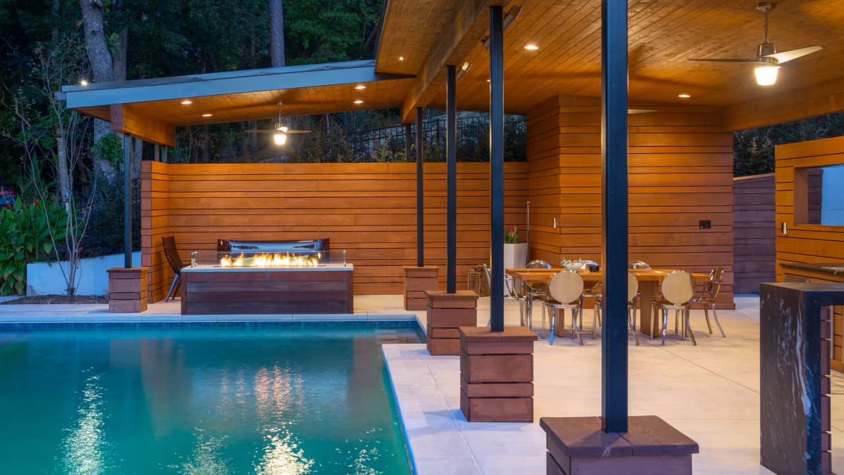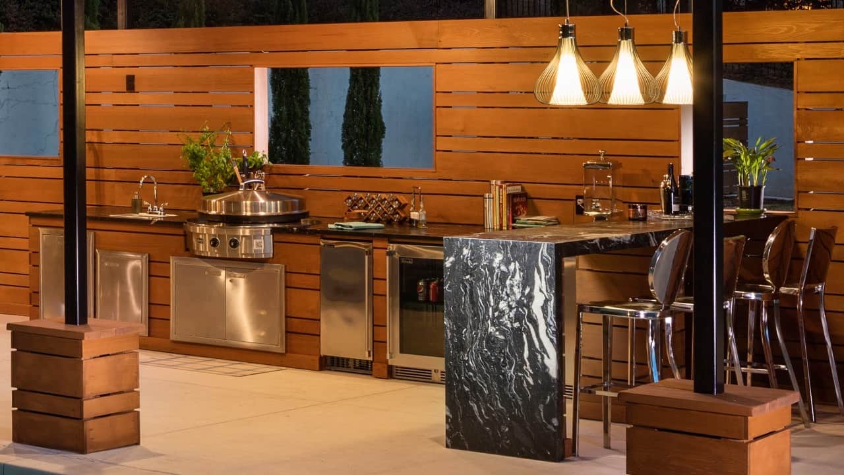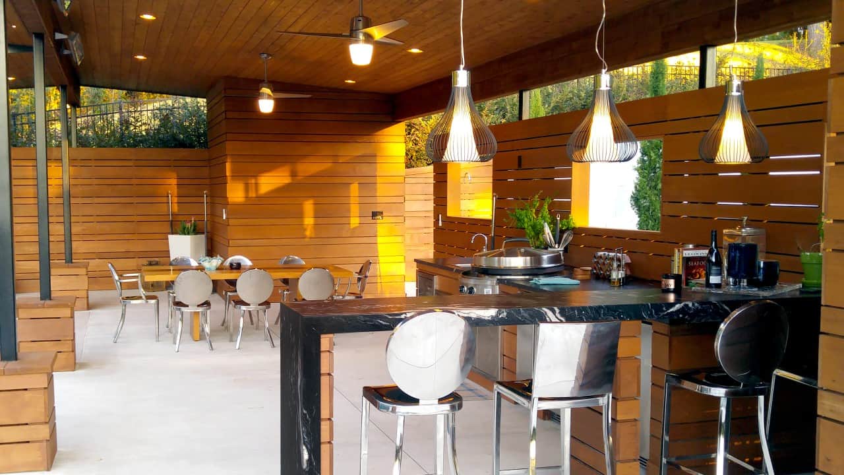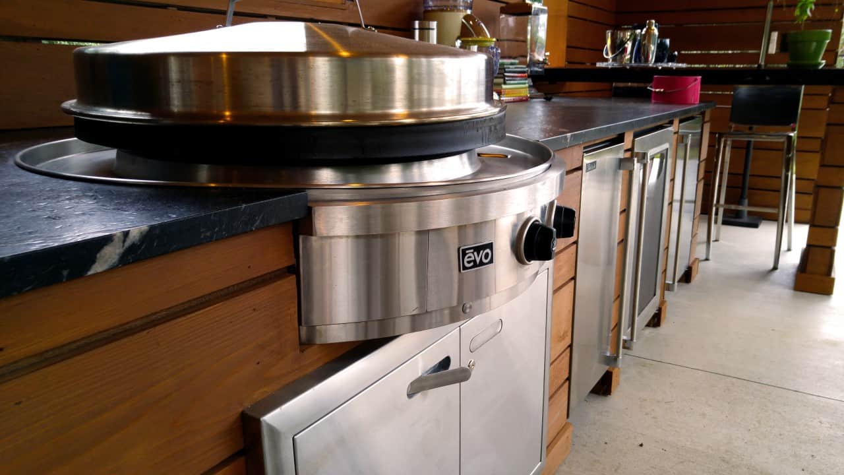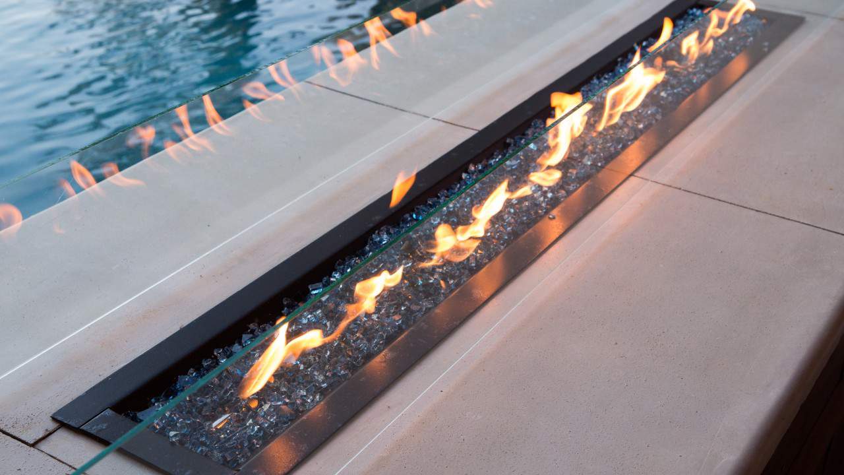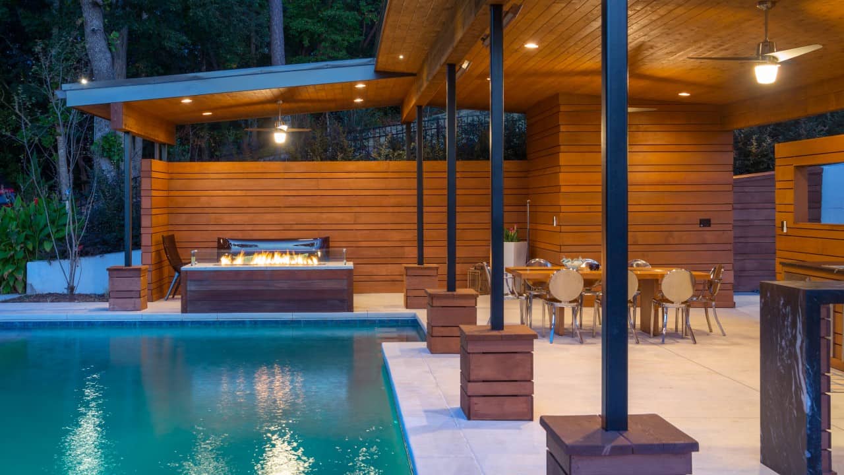Client’s Requests and Project Scope
The clients requested a multi-use pool cabana to be constructed adjacent to their newly-constructed swimming pool, spa, and patio area at their Sandy Springs home. The pool patio roasted in the summer sun and the space lacked any amenities aside from lounge space. From a design standpoint, the existing pool area was flat, monochromatic, and lacked vertical features. They wanted a cabana that would increase the available uses of the space while adding a visual anchor. The client’s specific desires are included in the following list.
Inspiration and Design
Japanese saunas, Brazilian beach resorts, and European mountain getaways were all sources of design inspiration given to us from the client at our initial design consultation. We were also tasked to compliment and reinforce the forms and colors of the existing house and landscape. The clients’ existing residence, located in Sandy Springs, GA and situated down the hill but clearly within view of the cabana area, is a contemporary house with a brown metal roof, numerous wood accents, and a central design aesthetic of clean, horizontal lines. Steel accents, bright accents colors, and rectilinear forms are prevalent throughout the existing landscape and pool area.
The challenge of marrying the numerous inspirations the clients had found traveling the globe while still tying the cabana’s design into the existing residence and landscape was a steep one, but our design team was up to the task.
We arrived at a final cabana design that is an L-shaped, open-air structure with wooden slat walls, steel posts, and overlapping metal roof panels covering the space. The smaller section of the “L” houses an outdoor living room with space for a couch and chairs, hanging day bed, and a linear fire table. A bathroom anchors the corner of the space and acts as a vertical element in an otherwise horizontal oriented design.
The kitchen, bar, and dining space occupy the long section of the “L”. Our design team worked to infuse the space with the warm hues of Japanese saunas, playful bar, and lighting materials reminiscent of Brazilian beach huts, and the clean, linear forms of Europe’s modern ski chalets into a cohesive finished product.
Efforts to match the existing Sandy Springs residence include matching the house’s roof material and color, using steel posts to continue that material’s use in the landscape, and constructing the walls out of horizontal slats to maintain the aesthetic of horizontal planes found throughout the space.
3D RENDERING – CLICK ARROWS TO VIEW
LAYOUT PLAN – CLICK ARROWS TO VIEW
Our Solution
Our company is incredibly proud of this project. The clients’ desires for an open-air cabana that could be used for a myriad of uses throughout the year was a design and construction challenge given the range of influences, existing paremeters, and material selections.
The result is a stunning piece of contemporary design and construction with thoughtful layout of spaces, expert craftmanship, and careful attention to detail that addresses the clients’ every desire.
BEFORE & AFTER
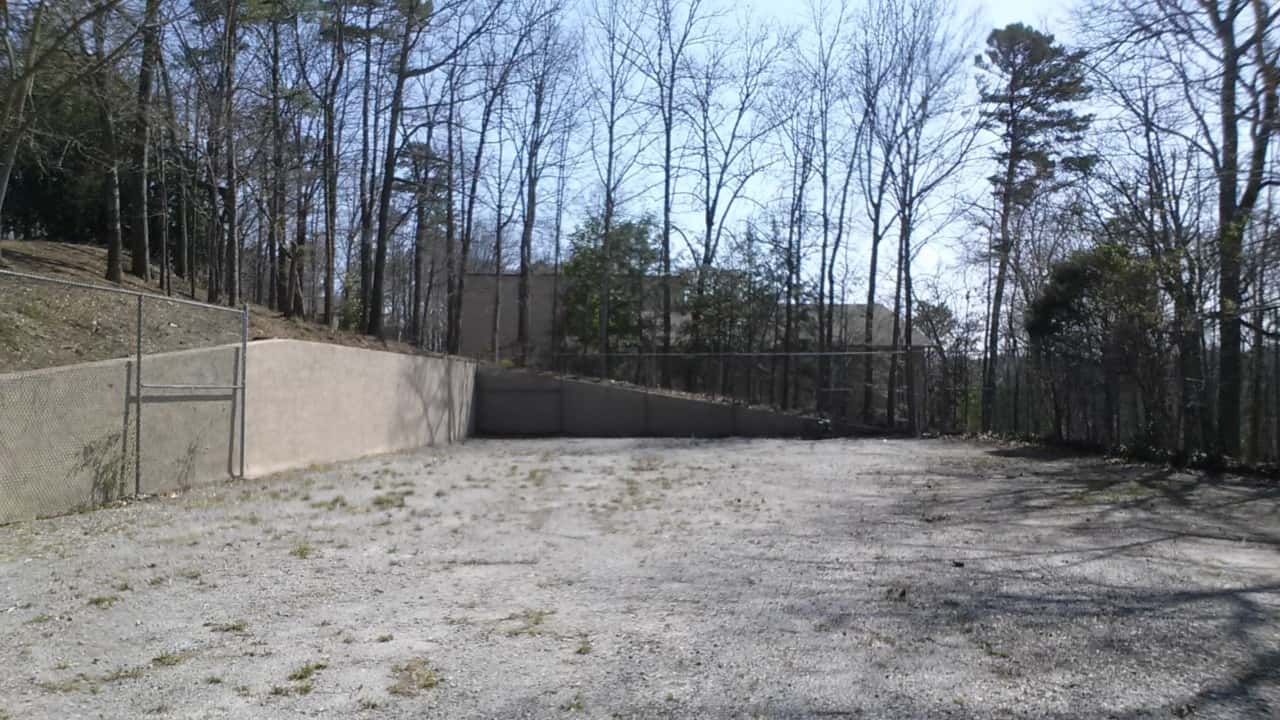
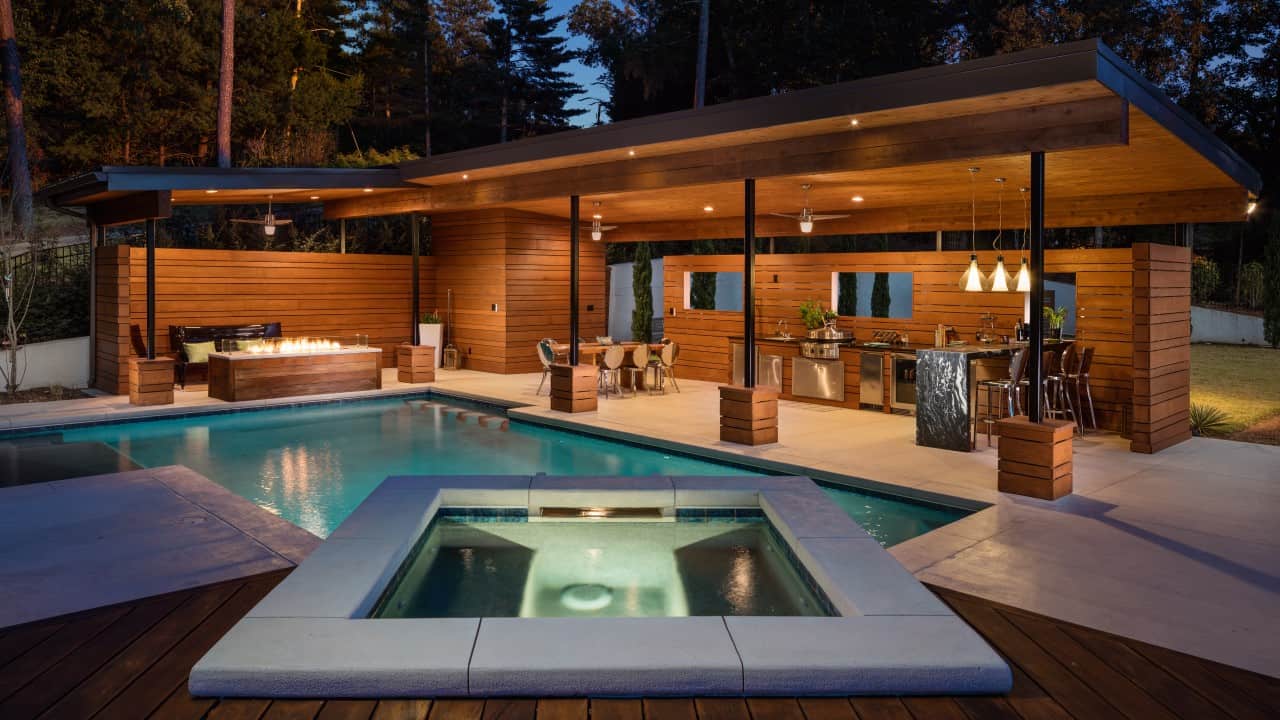
Structure
The cabana is composed of a steel truss roof supported by engineered beams with steel posts anchored to the patio. Cedar slat walls enclose the living area and kitchen/bar areas. These walls were designed to provide a sense of structure while still maintaining an open atmosphere and quality ventilation for the space. All plumbing and electrical lines are hidden within the slat walls, adding to their functionality. The walls were designed to end slightly below the beams, adding another layer of visual complexity to the space and also increasing airflow within the cabana. Windows were placed strategically to allow natural light into the space, frame views to the lawn area and surrounding landscape, and increase ventilation. A tongue and groove ceiling masks the roof framing and houses recessed can lights. Steel posts, spaced carefully to frame the kitchen, living, and dining areas, support the structural engineered beams.
Kitchen + Bar
The clients asked for a large kitchen that would offer full functionality for both small family cookouts and large parties at their Sandy Springs home. Horizontal slats form the kitchen island, maintaining the aesthetic and form of the adjoining slat walls. The kitchen and bar are topped with a leathered granite countertop, adding a playful and unique material that contrasts well with surrounding walls, posts, and kitchen finishes. The bar, perpendicular to the kitchen, protrudes into the room and defines the kitchen/dining area without closing off the circulation between spaces.
We engineered a hidden framing system to allow the bar to “float” into the room. This design decision is in keeping with the aim to maintain a clean, open aesthetic. Stainless steel appliances including a refrigerator, wine cooler, trash drawer, grill, and storage doors fill out the space in high-end style and ensure the kitchen can handle family dinners and large parties alike. Windows were carefully located above the grill and bar areas, providing ventilation while cooking and framing views to the surrounding landscape.
Fire Table
A custom fire table anchors the living space and creates a sublime focal point. Located on axis with the swimming pool and centered within the living space, the fire table was carefully designed to fit the scale of the structure while still acting as the main focal feature of the cabana. The fire table dimensions are approximately 6’ x 2’ x 3’. IPE slats make up the structure of the fire pit. A concrete countertop rests on top, with a custom stainless steel fire feature sitting within.
The fire feature is gas powered with a stainless steel burner and shell. A glass enclosure protects from burns when the flames are on and adds a nice tertiary material accent at all times. Glass fire rock camouflages the burners, another example of our design and construction teams finishing out the project out carefully and beautifully, down to the last detail.
Bathroom
Acting as an anchor in the center of the cabana, the bathroom occupies an 8’ x 8’ footprint. The bathroom fixtures were selected to match the other fixtures and furnishings within the existing Sandy Springs residence. Horizontal slat walls make up the interior and exterior finishes of the bathroom. Solid insulated panels were placed within the walls for privacy and insulation; this design decision was a creative way to keep the style of the structure consistent without sacrificing function. A high ceiling offers a roomy sense of space to the bathroom despite the small footprint.
We had to remove the patio within the footprint of the bathroom to allow for new plumbing and drainage lines, along with a different pitch than the surrounding patio. The result was an uneven transition and a drainage issue between the bathroom floor and the patio. To solve this problem, we floated the bathroom walls approximately a half inch above the transition, hiding a channel drain and the uneven border within the walls. This innovative solution ensures safety and aesthetic cohesion in one well-developed move.
Details + Accents
The cabana is filled with numerous details and accents, each integrated with careful thought. Hanging pendant lights above the bar tie into the color scheme of the bar while adding a unique, organic touch to an otherwise linear space. The main lights and fans continue the theme of clean lines and modern materials found throughout the space. Infrared heaters spaced along the front beam of the cabana also continue the contemporary aesthetic while also allowing the space to be comfortably used in cooler temperatures. An outdoor shower was installed just outside the bathroom walls, lending a nice spot to hose off after playing in the pool.
Our slat wall motif was carried outside of the cabana’s footprint to house the shower plumbing, and an egg rock channel was cut into the patio in order to keep shower water from spilling into the bathroom. Additional details that set the space apart include recessed can lighting, a tongue-and-groove ceiling, custom gutter and drainage systems, and remote controls for the ceiling fans, lights, and heaters to make customization easy while occupants are lounging anywhere within the cabana or pool area.



