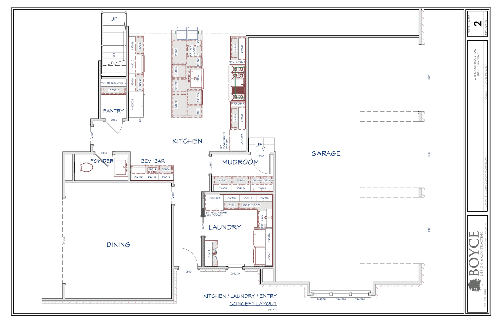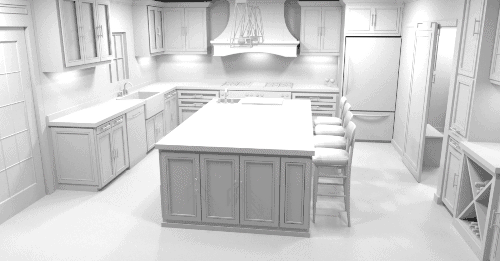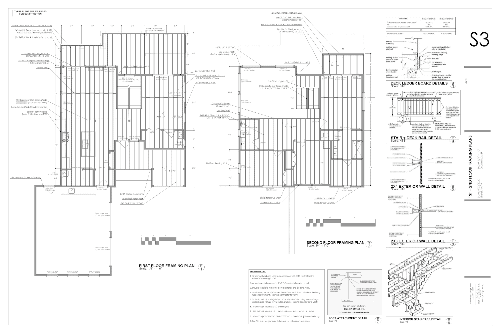OUR INTERIOR DESIGN AND BUILD PROCESS
With over eighteen years of experience in creating beautiful and functional spaces for our clients, we have been able to hone our process into a few simple steps to ensure stress-free, successful projects. As a Design/Build firm, the foundation of our process is based on trust and communication. We offer our clients a unique, turnkey solution by handling all aspects of the design, estimating, construction, finish and product selections. By keeping all of our services in- house, clients deal with only one firm from start to finish. We focus on forming a partnership leading to a positive working relationship, a stress-free project implementation, and ultimately a finished product that exceeds our client’s expectations.
BUILDING OUR RELATIONSHIP
Our first meeting is an in-home design consultation where we are able to acquaint ourselves with you, our client, and your existing space, allowing us to better understand your needs and vision for the project. We take the time to listen to your concerns and to provide feedback throughout the meeting. We believe in a balance of functionality and aesthetics and we take the time to understand your lifestyle, needs, wants, etc to make sure that our design encompasses all of the necessary elements to meet your requirements and exceed your expectations.
BUILDING OUR RELATIONSHIP
Our first meeting is an in-home design consultation where we are able to acquaint ourselves with you, our client, and your existing space, allowing us to better understand your needs and vision for the project. We take the time to listen to your concerns and to provide feedback throughout the meeting. We believe in a balance of functionality and aesthetics and we take the time to understand your lifestyle, needs, wants, etc to make sure that our design encompasses all of the necessary elements to meet your requirements and exceed your expectations.
CONCEPTUAL DESIGN
The next step in the process includes the Design Agreement and Conceptual Plans. Following your in-home design consultation and signed Design Agreement, our design team then develops a scaled conceptual design of your new space. This conceptual design establishes the new ideas for your home remodeling project and covers the layout, features, detailed dimensions, space planning, and inspiration pictures that help to show our creative vision for your project. Along with the conceptual design, we also develop a detailed budget for each project component. An advantage that we offer as a Design/Build firm is that we discuss the costs of the project from the first step of the design so that we are able to manage our client’s expectations and keep our designs grounded in reality. We meet you in your home once again to present the design and budget so that you can envision the design and how it relates to your existing space.
CONCEPTUAL DESIGN
The next step in the process includes the Design Agreement and Conceptual Plans. Following your in-home design consultation and signed Design Agreement, our design team then develops a scaled conceptual design of your new space. This conceptual design establishes the new ideas for your home remodeling project and covers the layout, features, detailed dimensions, space planning, and inspiration pictures that help to show our creative vision for your project. Along with the conceptual design, we also develop a detailed budget for each project component. An advantage that we offer as a Design/Build firm is that we discuss the costs of the project from the first step of the design so that we are able to manage our client’s expectations and keep our designs grounded in reality. We meet you in your home once again to present the design and budget so that you can envision the design and how it relates to your existing space.
REFINING AND REVISING
Following the conceptual design, we then make any necessary revisions to tailor your home remodeling project to your specific needs. At this point in the process, we can also provide additional renderings, 3D models, or construction details that may be required to help finalize the vision and scope of the project. We also refine the budget of the project through the revision process by deciding on specific materials, finishes, and options. Your salesperson will help to guide you through the revision process and make sure that you understand your options and the corresponding costs. By working through the revision and decision process we can arrive on a final design, scope, and budget that ensure that every party is on the same page and that all of your needs are met prior to implementing the project.
REFINING AND REVISING
Following the conceptual design, we then make any necessary revisions to tailor your home remodeling project to your specific needs. At this point in the process, we can also provide additional renderings, 3D models, or construction details that may be required to help finalize the vision and scope of the project. We also refine the budget of the project through the revision process by deciding on specific materials, finishes, and options. Your salesperson will help to guide you through the revision process and make sure that you understand your options and the corresponding costs. By working through the revision and decision process we can arrive on a final design, scope, and budget that ensure that every party is on the same page and that all of your needs are met prior to implementing the project.
CONTRACTS / APPROVALS / PERMITTING
Once the design, scope, and budget have all been finalized we will then provide you with a contract to sign to finalize the design process and move into the implementation phase. At this point in the process the contract will be based on a fixed price for the agreed upon scope of work and a defined project completion date. Once we have the signed contract in hand we will then begin the permitting and approval process. We manage every step of the permitting process ensuring that all of the necessary approvals are obtained from the necessary authorities prior to starting construction.
CONTRACTS / APPROVALS / PERMITTING
Once the design, scope, and budget have all been finalized we will then provide you with a contract to sign to finalize the design process and move into the implementation phase. At this point in the process the contract will be based on a fixed price for the agreed upon scope of work and a defined project completion date. Once we have the signed contract in hand we will then begin the permitting and approval process. We manage every step of the permitting process ensuring that all of the necessary approvals are obtained from the necessary authorities prior to starting construction.
BRINGING IT TO LIFE
Once the necessary permits and approvals have been obtained, we then schedule a pre-construction meeting. At this meeting your salesperson will introduce you to your dedicated project manager who will be your primary point of contact during the construction phase of the project. At the pre-construction meeting, we cover all the necessary details to ensure that the project runs smoothly including the construction schedule, overall project timeline, preferred communication methods, etc. Once the remodel begins your project manager will provide you with daily updates of the progress and will communicate with you regularly so that the process is as seamless and stress free as possible. Your project manager also works hand in hand with our designers and our expert craftsman to bring your home remodeling project to life throughout the duration of the job.
BRINGING IT TO LIFE
Once the necessary permits and approvals have been obtained, we then schedule a pre-construction meeting. At this meeting your salesperson will introduce you to your dedicated project manager who will be your primary point of contact during the construction phase of the project. At the pre-construction meeting, we cover all the necessary details to ensure that the project runs smoothly including the construction schedule, overall project timeline, preferred communication methods, etc. Once the remodel begins your project manager will provide you with daily updates of the progress and will communicate with you regularly so that the process is as seamless and stress free as possible. Your project manager also works hand in hand with our designers and our expert craftsman to bring your home remodeling project to life throughout the duration of the job.
PROJECT COMPLETION
Upon completion of your project we will meet with you personally on-site once again to walk you through your new space. We will take the time to make sure that you understand the features, functions, and necessary ongoing maintenance to keep your home remodeling project looking beautiful for years to come. We stand behind our work and want to make sure that you have the necessary support and information to get the most out of your new project.
We take great pride in our projects, the spaces that we create, as well as the customer experience that we provide. Through our collaborative Design/Build process we find that we can provide our clients a streamlined process that leads to a more positive customer experience and ultimately the highest quality finished product. We strive to build spaces that our clients will enjoy for years to come and hope that we form lasting relationships with those that we work with.
PROJECT COMPLETION
Upon completion of your project we will meet with you personally on-site once again to walk you through your new space. We will take the time to make sure that you understand the features, functions, and necessary ongoing maintenance to keep your home remodeling project looking beautiful for years to come. We stand behind our work and want to make sure that you have the necessary support and information to get the most out of your new project.
We take great pride in our projects, the spaces that we create, as well as the customer experience that we provide. Through our collaborative Design/Build process we find that we can provide our clients a streamlined process that leads to a more positive customer experience and ultimately the highest quality finished product. We strive to build spaces that our clients will enjoy for years to come and hope that we form lasting relationships with those that we work with.
HELPING YOU CREATE YOUR DREAM DESIGN

The process of putting ideas to paper and designing a space is a critical step in the creation of your dream kitchen, bathroom, or remodel and we believe that our award-winning design approach is the best way to meet this challenge. The first step of the design/build process is creating a conceptual design that organizes spaces, provides rough dimensions and selections, and helps you envision your future space. Through a collaborative process, our experienced team of designers will mold a design that blends your desires, budget, and site characteristics into a cohesive, functional, and beautiful solution. You will have input throughout the process as styles, material selections, and spatial organization take shape.
Your conceptual plan is a vital first step in realizing a fully realized interior space, and will help you visualize how each component will work together once constructed. At Boyce Design + Build, we create plans that are both beautiful and functional, and we take pride in our design solutions.
AN EXCLUSIVE DESIGN TO SUIT EVERY STYLE

3D renderings are an incredibly helpful tool when visualizing the interior design. Our team uses the latest technology to create fully-realized three-dimensional models that show elevations, materials, and features in lifelike detail. These renderings will help you understand how it feels to walk around in the space instead of just looking from a top-down perspective.
AN INDIVIDUALIZED PROCESS THAT CREATES UNIQUE RESULTS
Prior to the development of your construction documents, we guide you through a thorough process that helps you create the ideal vision you have for your home. Many times, clients approach us with one vision in mind, but after they work with our knowledgeable professionals and browse our portfolio, they discover ideas for exceeding the initial expectations they had for their project.
Behind the scenes, Boyce Design + Build has several teams of experienced professionals working together to ensure every aspect of your project meets your exact requirements. However, during our entire working relationship you will have a dedicated point of contact that carefully listens to all of your concerns and stays in close communication with you regarding the status of your project.
WE OFFER OUR CLIENTS A ONE STOP SHOP FOR DESIGN PROJECTS

After you have settled on a conceptual plan and are ready to move forward with construction, our design team will create thorough construction documents that will provide the necessary information to permit and construct the job. Detailed dimensions, elevations, and construction details for each component will be provided to ensure the project has a clear direction as it is built. Other details such as specific cabinet layout, trim details, and roof design will be fleshed out during this step.
FINISH SELECTIONS
Our interior design team will also guide you through the selection of flooring, tile, paint, fixture, and other critical finish selections to ensure the space looks great in addition to being functional. Our selections team will work collaboratively with you to ensure your voice and style are present throughout your new kitchen, bathroom, or other brand new interior space.

