The Ultimate Guide to Custom Kitchen Renovations
Embarking on a kitchen remodel is more than just a renovation project; it’s a transformative journey that elevates the heart of your home. The kitchen is where families gather, memories are created, and culinary masterpieces come to life. Beyond the aesthetics, a well-designed kitchen significantly enhances your home’s value and the quality of daily living.
For over 25 years, Boyce Design + Build has been crafting award-winning kitchens for Atlanta homeowners by seamlessly marrying functionality with an inviting and relaxing ambiance. We understand that a custom kitchen renovation is not just about construction; it’s about allowing homeowners to express their individual style by creating a custom designed kitchen that aligns with their lifestyle, taste, and unique preferences. Regardless of style – modern, transitional, or traditional, the spectrum of possibilities is vast when you partner with Boyce Design + Build.
In this comprehensive guide, we will walk you through every aspect of a high-end kitchen remodel, from the initial planning stages to the finishing touches. Whether you’re dreaming of a sleek modern kitchen, a cozy farmhouse haven, or a timeless classic space, this resource is tailored to guide you through the intricate process of turning your vision into a reality.
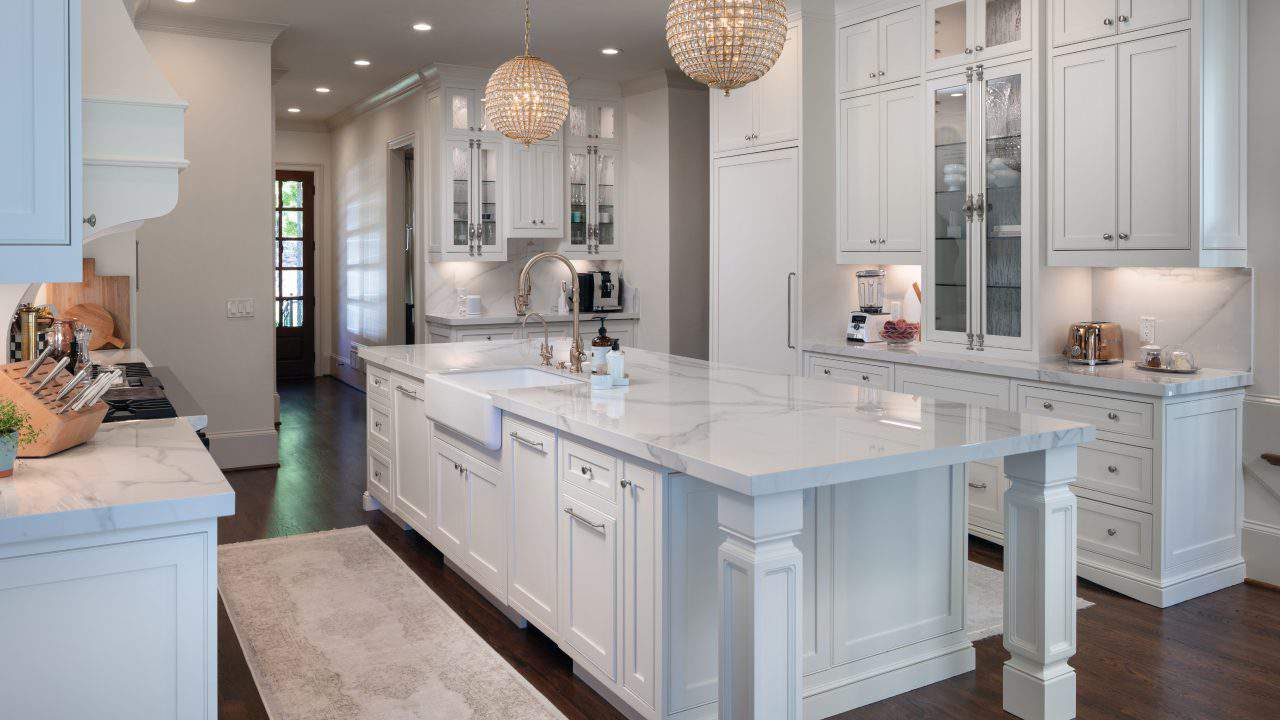
I. Planning Your Kitchen Remodel
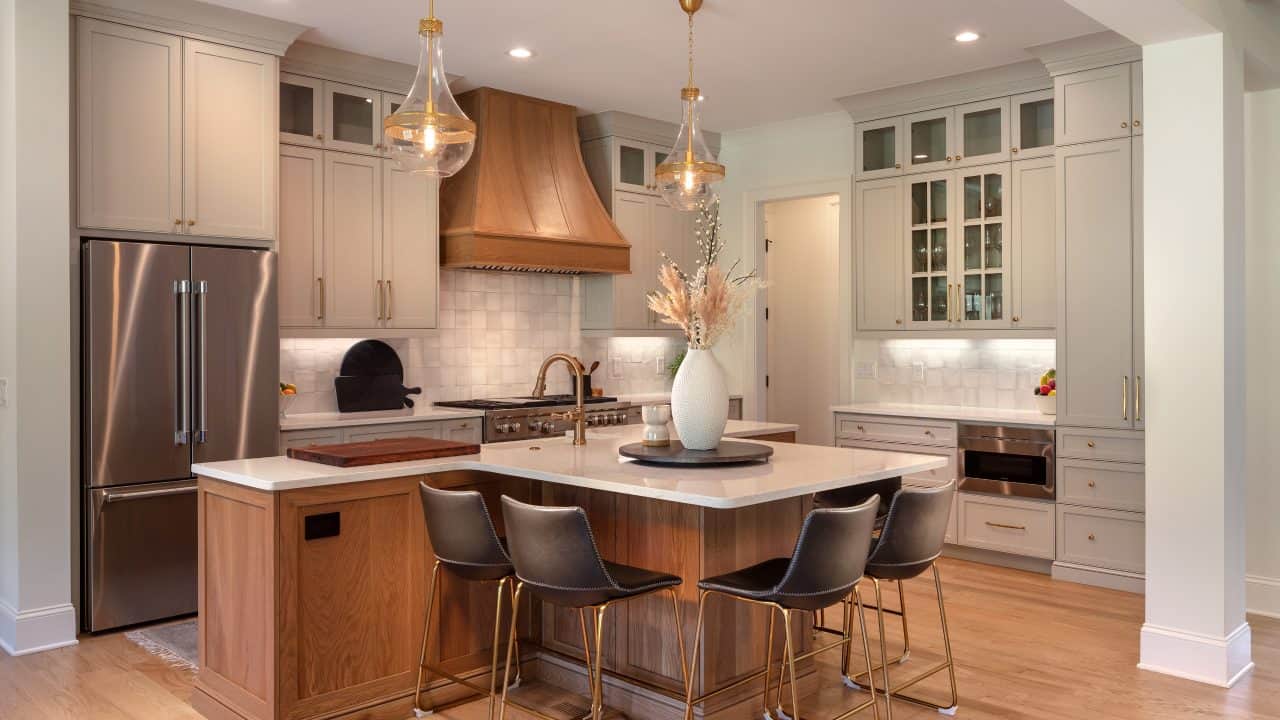
II. The Crucial Role of Understanding the Timeline for Your Custom Kitchen Renovation
Custom kitchen remodels often require meticulous planning and understanding the timeline and how it’s managed is crucial for a smooth and stress-free experience. A well-defined timeline not only sets realistic expectations but also plays a vital role in ensuring a smooth and efficient remodeling process.
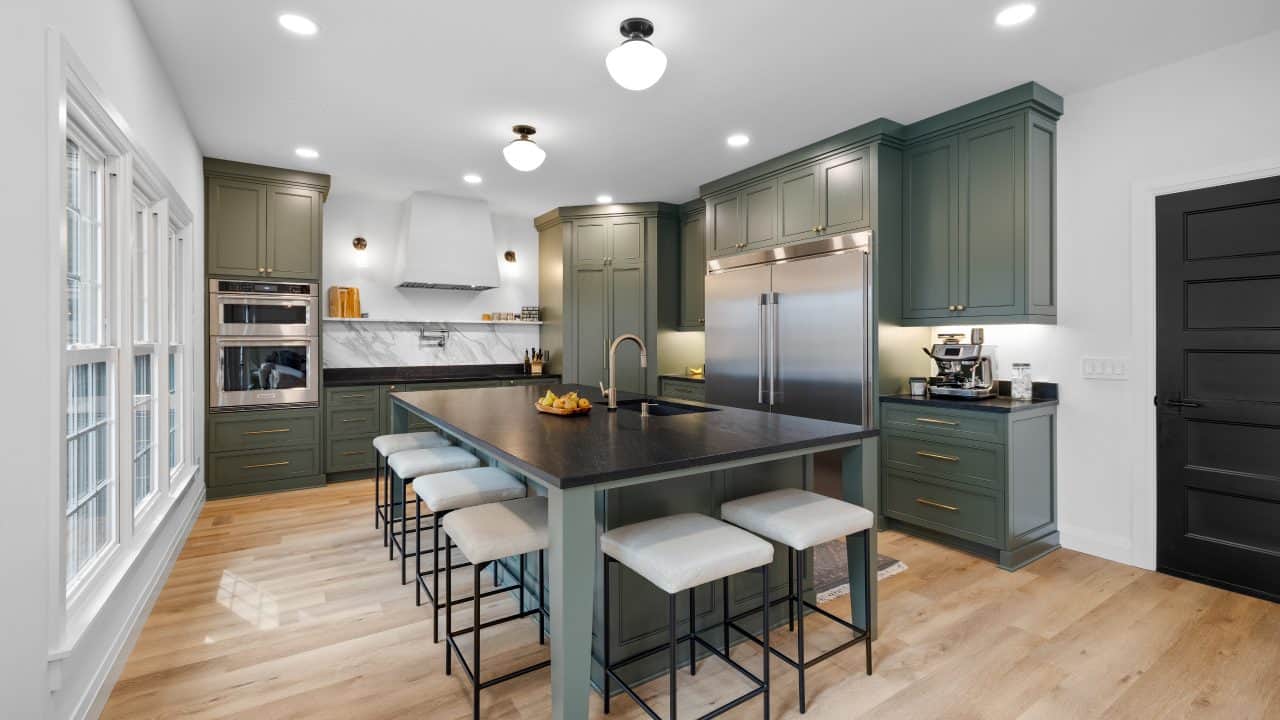
III. Hiring the Right Professionals
A custom kitchen renovation is a significant undertaking, and having the right team of professionals by your side can make all the difference. Choosing the best design/build company, architects, designers, contractors, and subcontractors is a crucial step that sets the tone for the entire project.
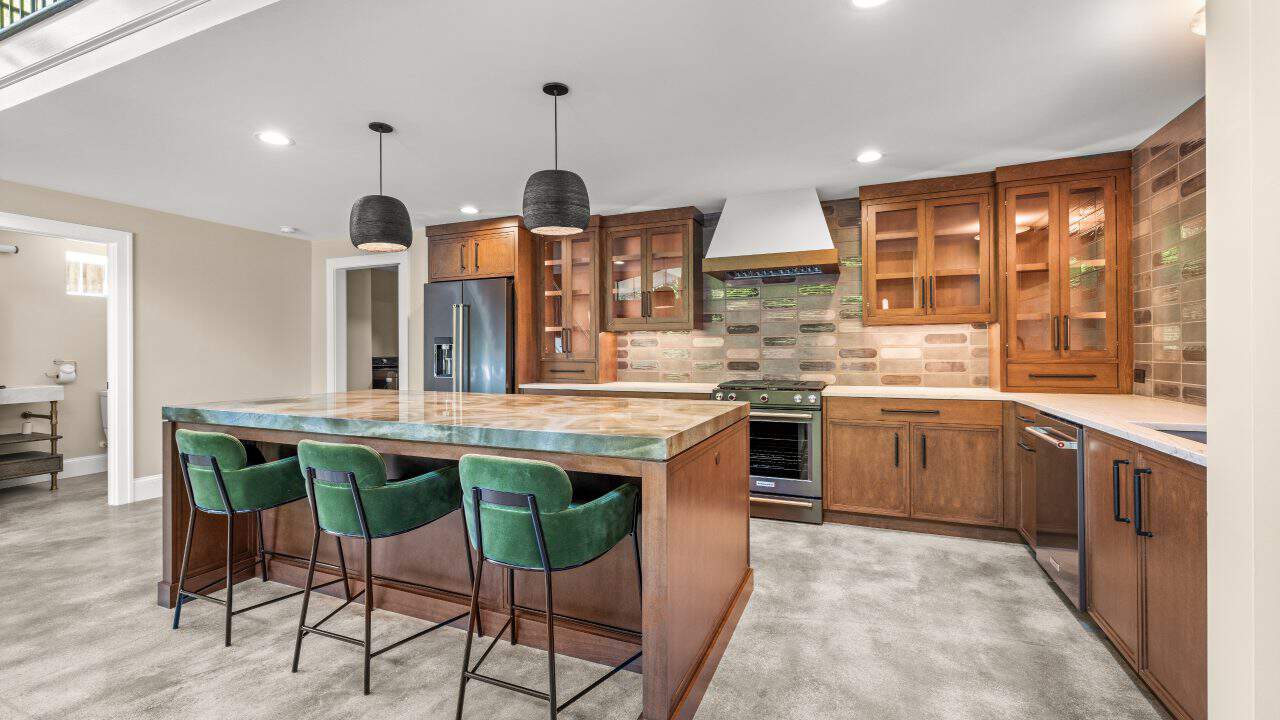
IV. Understanding the Costs of a Mid to High-Range Custom Kitchen Remodel
Understanding the associated costs for a custom kitchen remodel is crucial for a successful project. A mid to high-range kitchen remodel involves various factors that contribute to the overall such as the size and scope of the renovation and the types of materials and finishes you choose. Any changes in plumbing, gas, or electrical locations can also increase the budget. In Atlanta, GA, custom kitchen renovations average from $100,000 to $250,000 plus.
The Boyce Design + Build team understands a high-end kitchen renovation requires a significant investment, careful planning, and strategic decision-making to bring your vision to life. The professionals at Boyce will guide you through each step of the process so that every party is on the same page regarding the final design, scope, and budget and all of your needs are met prior to implementing the project.
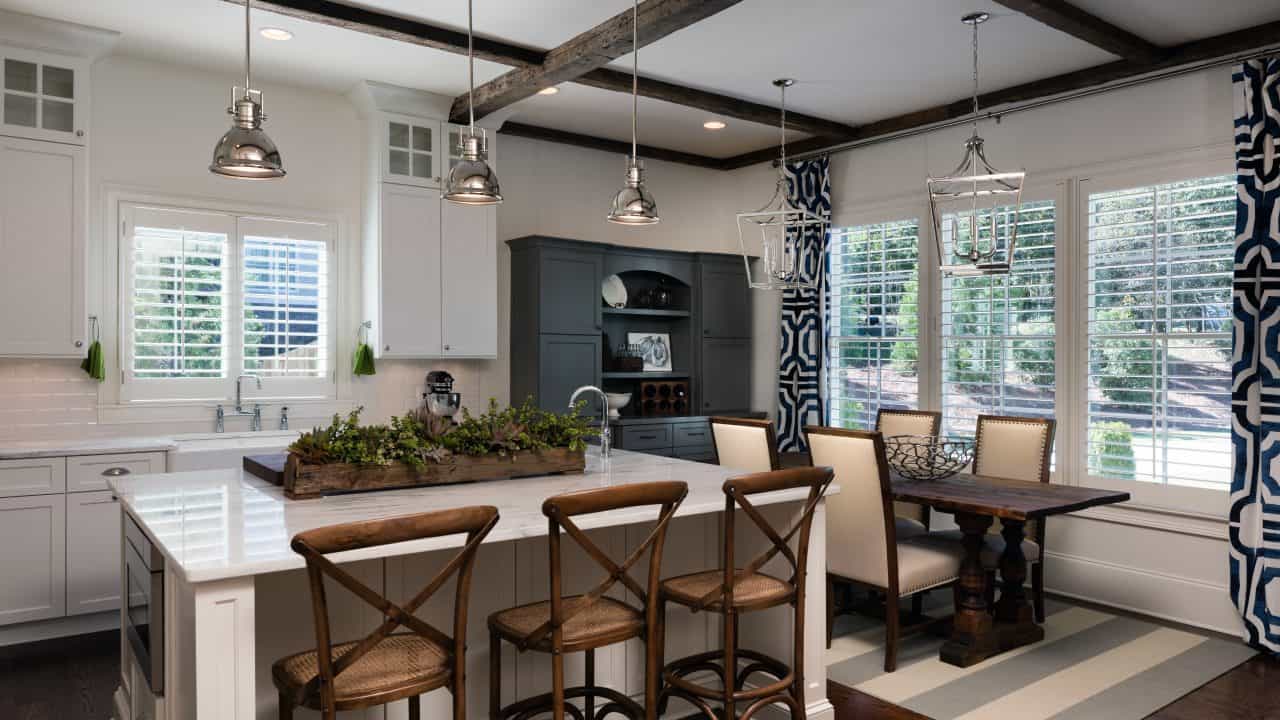
V. Design Principles
Designing a kitchen goes beyond choosing colors and materials; it involves understanding the fundamental principles that make a space both aesthetically pleasing and functional. Whether you opt for a contemporary, traditional, or transitional style kitchen, certain design principles apply universally.
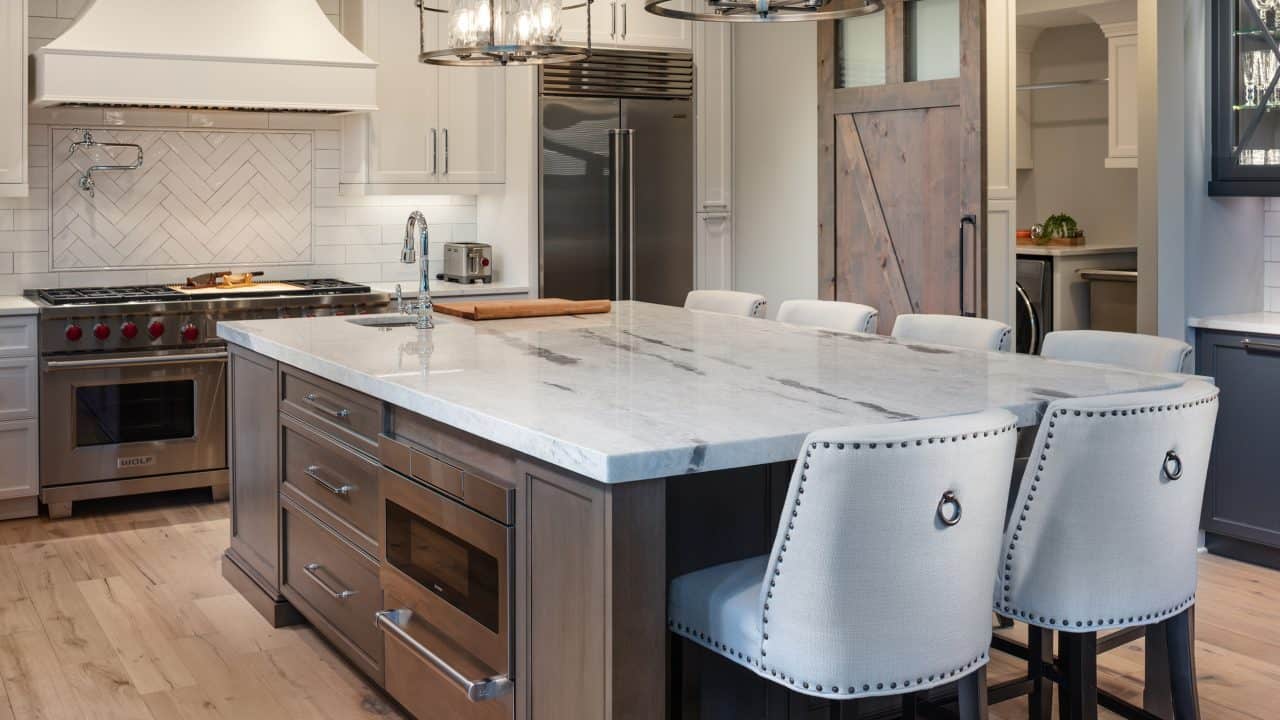
VI. Appliances and Fixtures
As your kitchen remodel starts to take shape, one of the critical decisions that will define both the functionality and aesthetics of your space is the selection of appliances and fixtures. Beyond the allure of design trends, the choices made in this realm profoundly impact the efficiency and long-term satisfaction with your new custom kitchen. Functionality is paramount in the kitchen, so assess your cooking habits and lifestyle to determine the features you truly need. For avid chefs, high-end ranges and ample counter space may be essential, while those who prioritize convenience might lean towards smart appliances with advanced technology.
Consider the layout of your kitchen and ensure that the chosen appliances fit seamlessly into the available space. Measure the dimensions accurately, allowing for proper clearance and ventilation. This ensures a harmonious integration of appliances into your custom kitchen design.
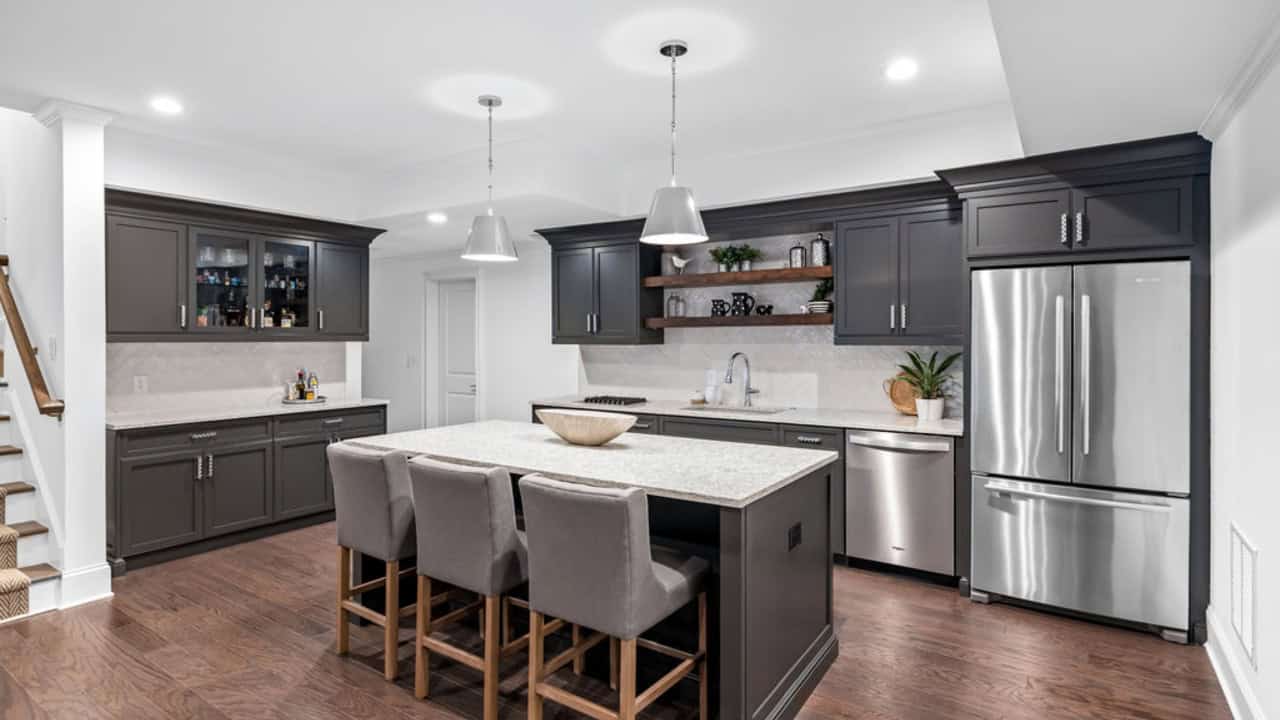
VII. Flooring and Surfaces
Selecting the right flooring for your kitchen renovation involves balancing style, durability, comfort, and budget. Consider your lifestyle when choosing flooring. Hardwood provides warmth and elegance, while tile and laminate offer durability and easy maintenance. Explore newer materials like luxury vinyl for a budget-friendly yet stylish option. By considering the material options and style preferences you can make an informed decision that enhances the overall appeal and functionality of your kitchen space.
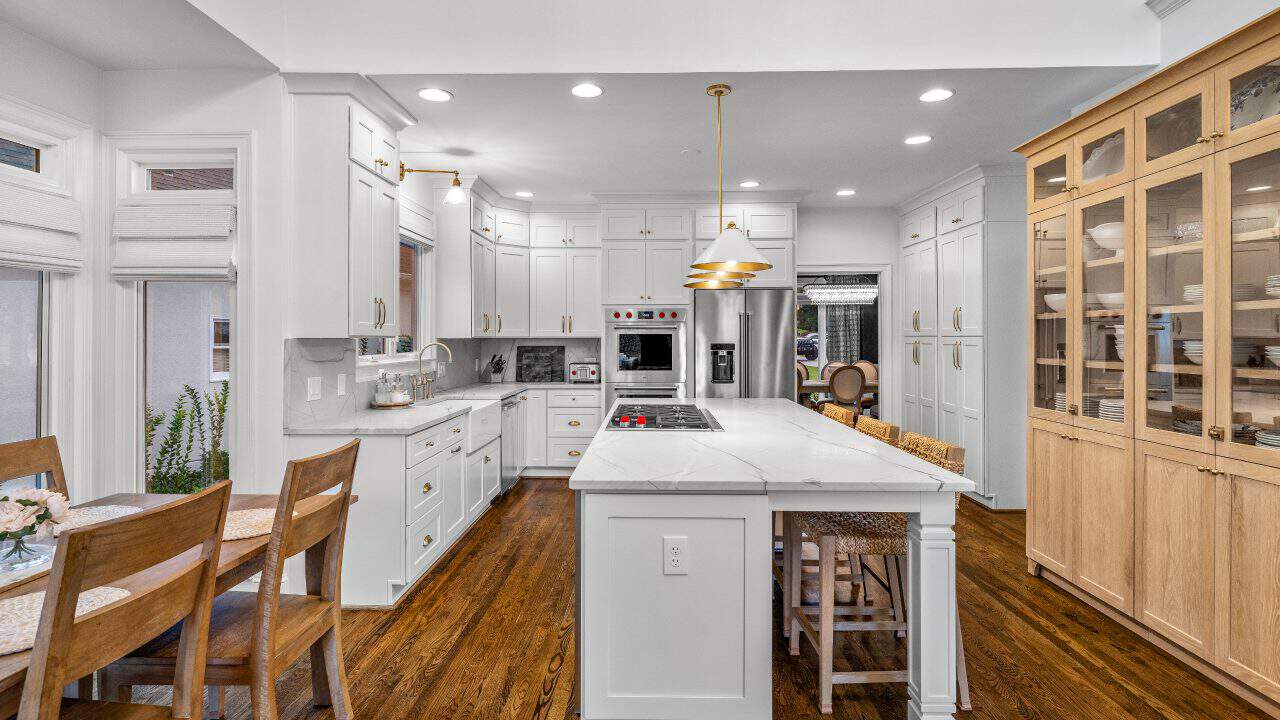
VIII. Cabinetry and Storage Solutions
Cabinetry is a canvas for style and storage. Selections vary from timeless traditional cabinets with raised panels to sleek and minimalist modern designs, and transitional styles blending the best of both worlds. Cabinets come in diverse configurations and the finish and color options provide further customization, with stained wood emphasizing natural beauty, painted finishes offering a broad spectrum of colors, and thermofoil providing a seamless look.


