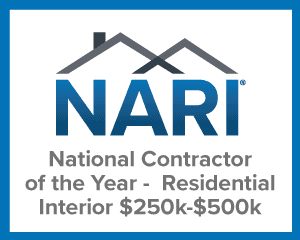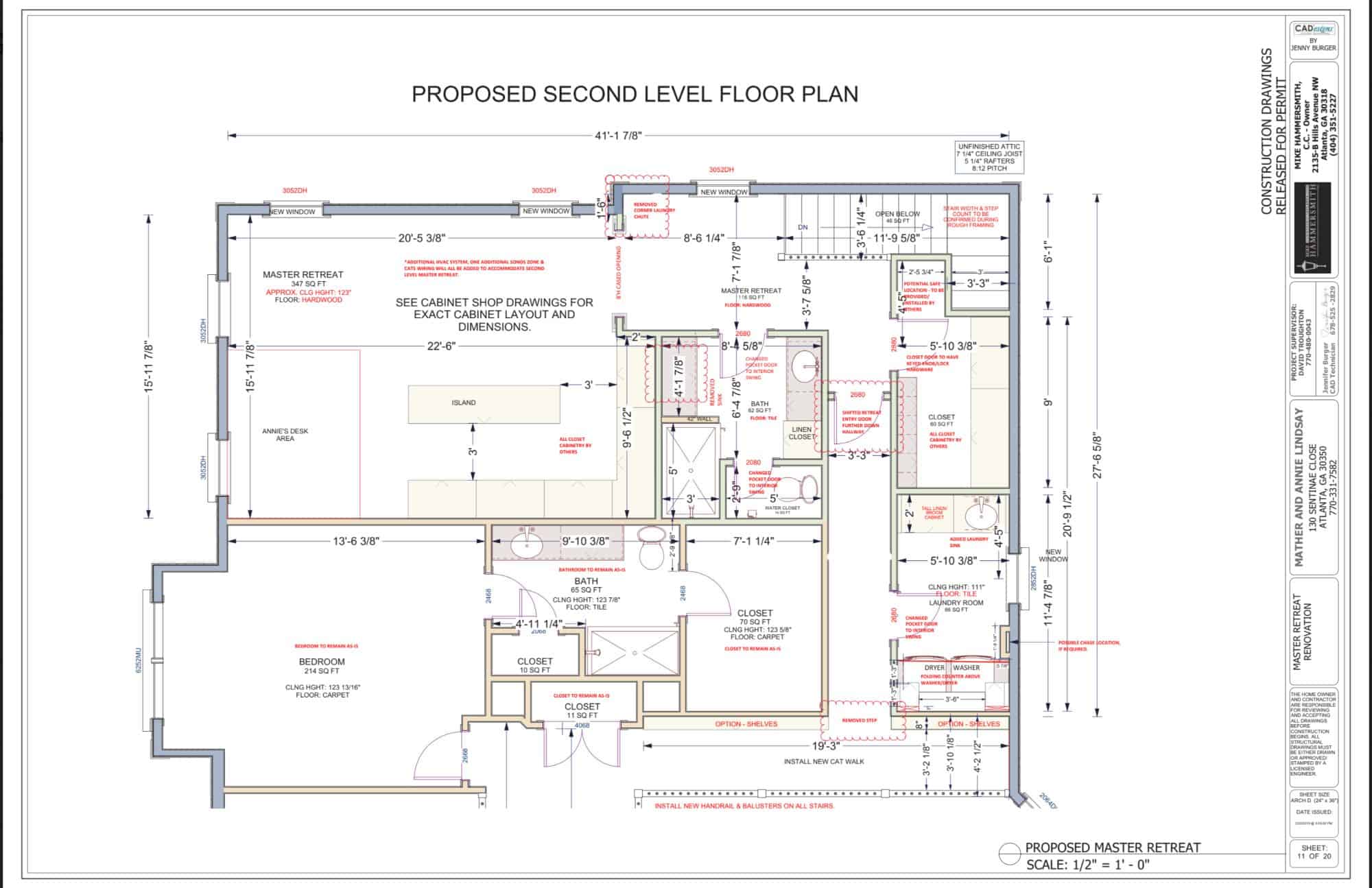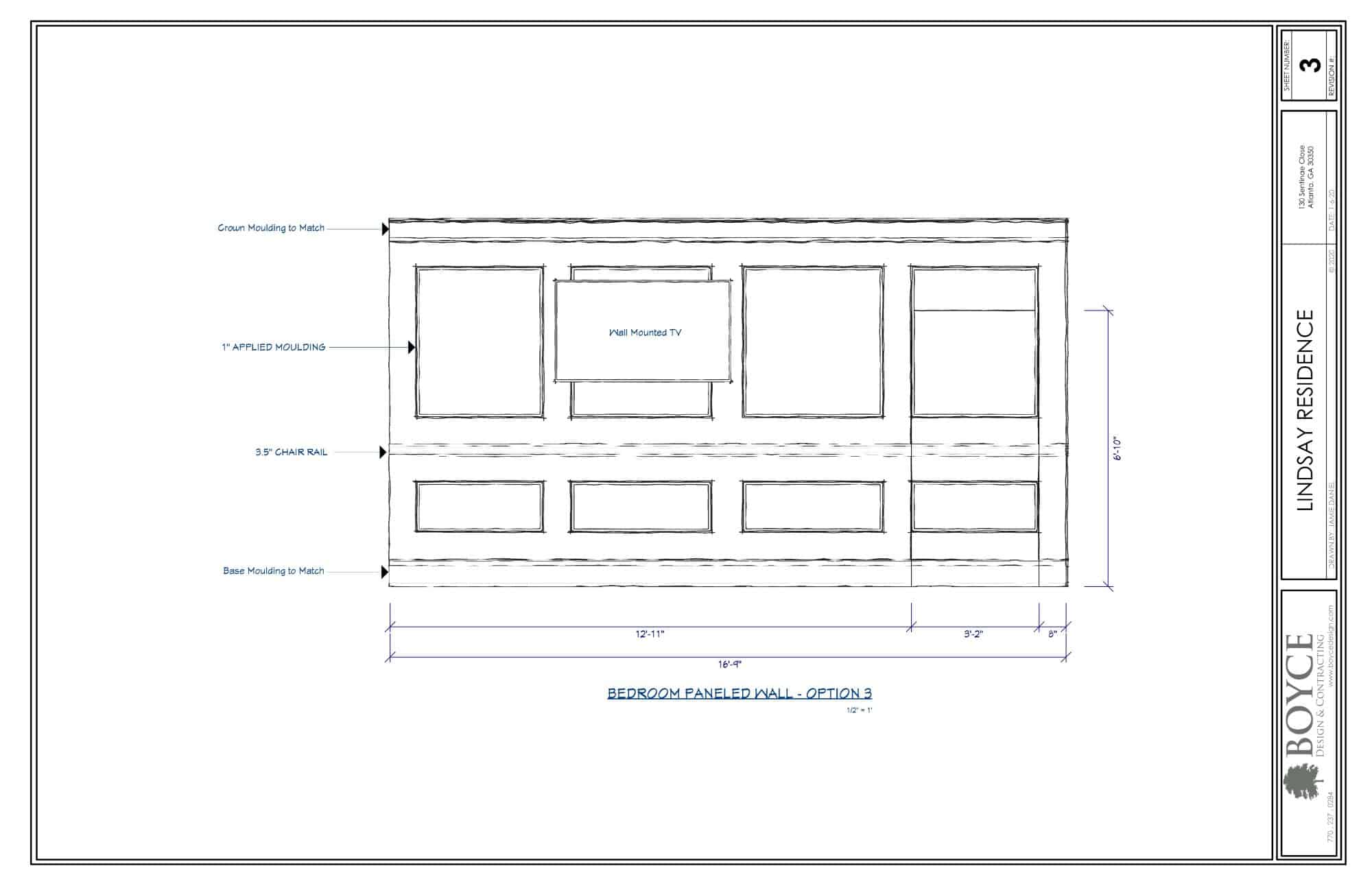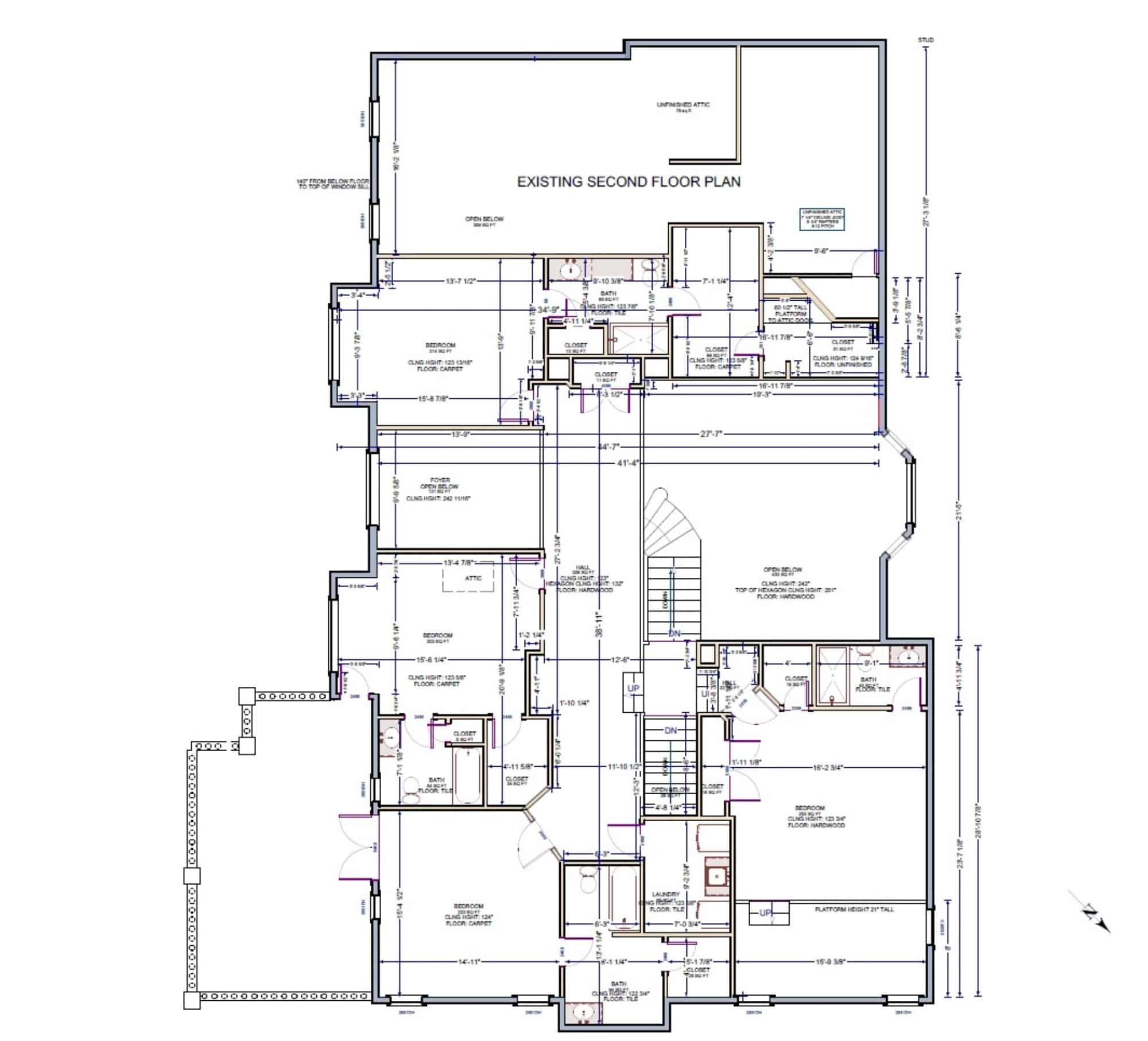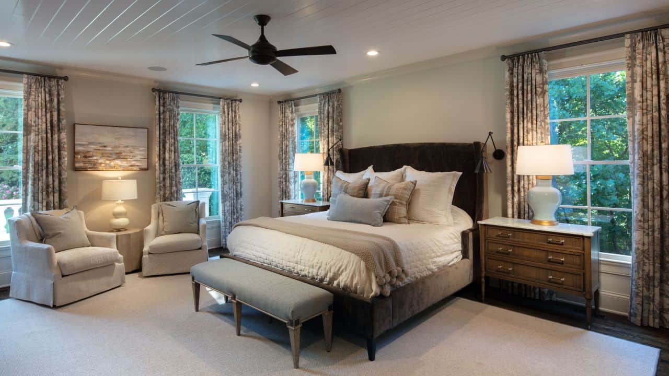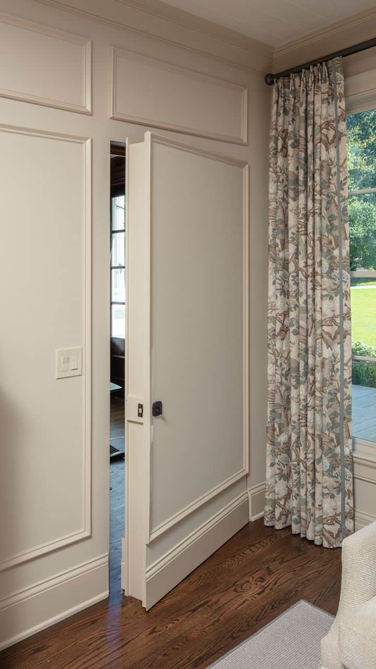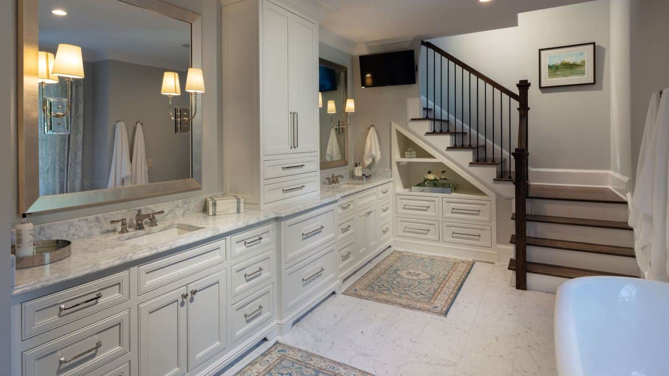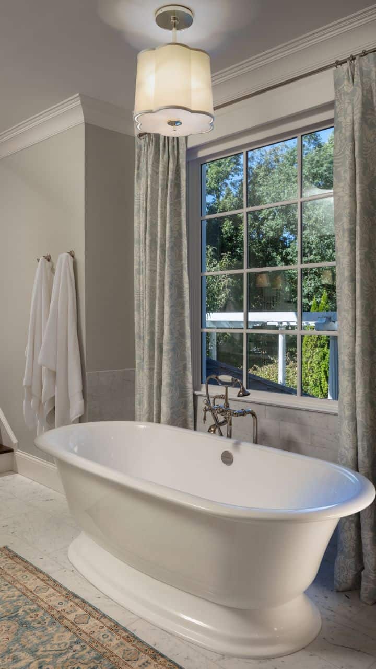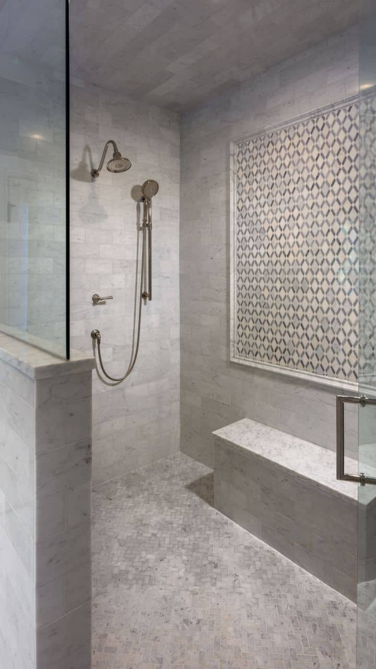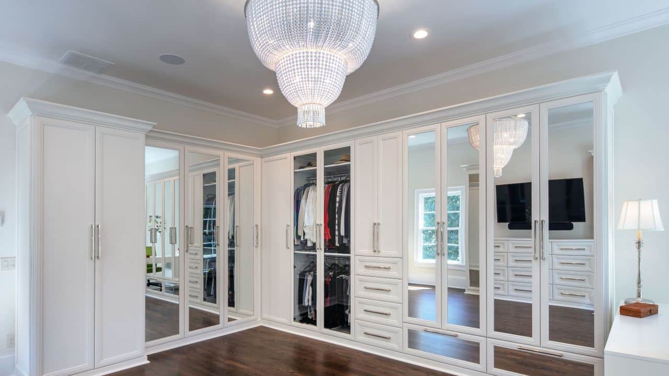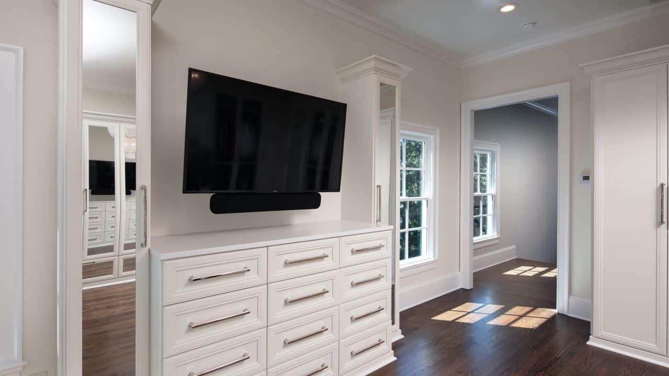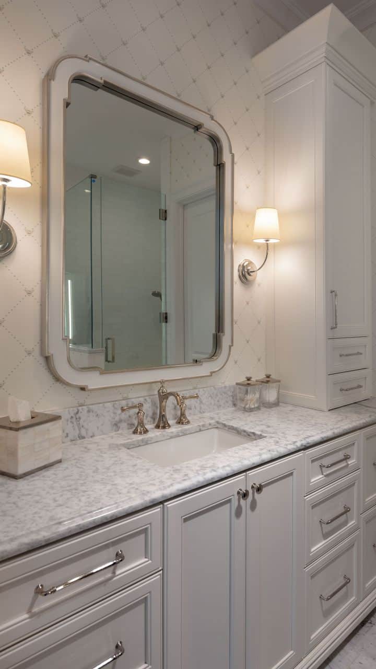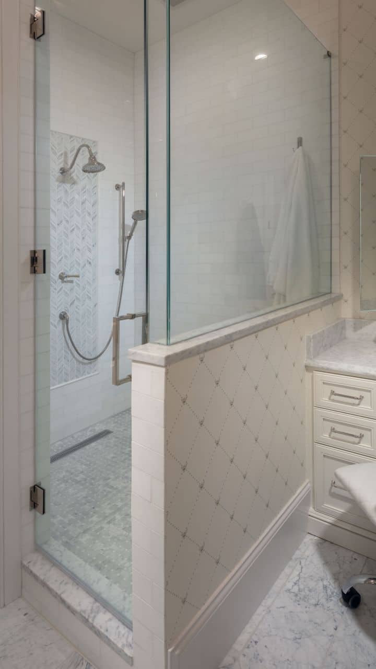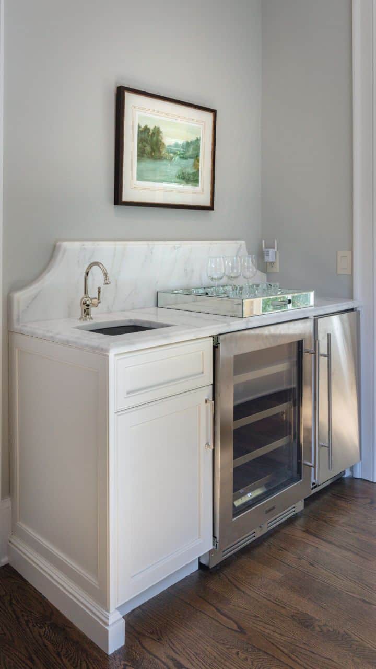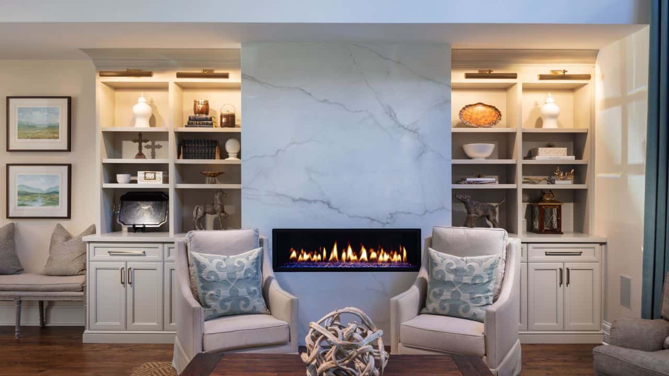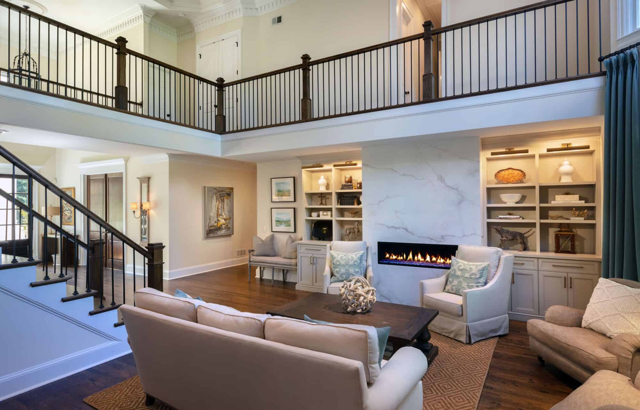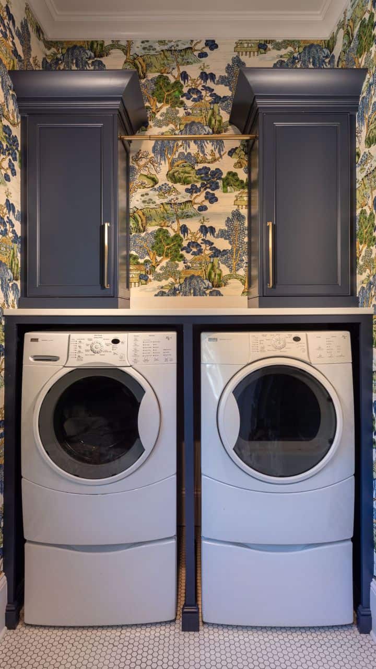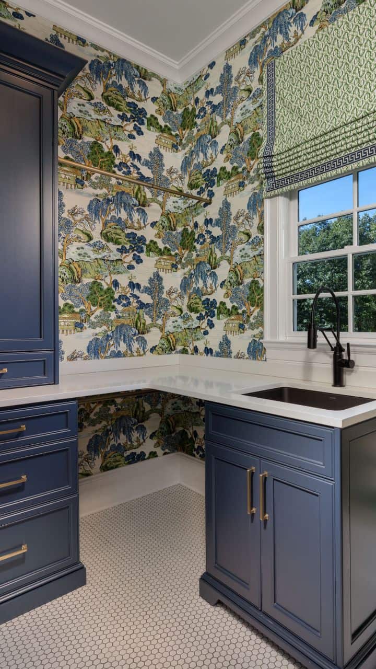Client’s Requests and Project Scope
The clients came to us with a large master suite and adjoining keeping room that was in desperate need of some serious upgrades. While spacious, the home had some bizarre layouts, a strange sense of scale in the master suite, and lots of wasted potential in the form of convoluted halls, too-high ceilings, and empty, wasted walls.
Their desire was to completely re-imagine their master suite into a ‘Master Retreat”.
Our team had the challenge of working within a reasonably tight budget given the enormous scope of work, the structural concerns present when totally rearranging a floor plan (especially on multiple levels), and the task of marrying new and existing rooms together in both function and style.
Specific client desires included:
Inspiration and Design
With the design inspiration of a ‘Master Retreat’ in the forefront of our minds, our team got to work.
We decided the best course of action was to close in the second story above the master bedroom, creating over 400 square feet of programmable space while bringing the bedroom’s scale back to a reasonable level.
This design move, while ambitious, allowed us to solve each of the clients’ desires without expanding the house footprint outward or infringing on other sectors of the house.
The new space above the bathroom was populated with a new closet space, home office, spare bathroom, and a laundry room – each space tailored to the clients’ specific want list.
LAYOUT PLANS – CLICK ARROWS TO VIEW
Our Solution
A project of this scale and complexity requires a strong design, careful construction, and an innovative approach. We are glad that our team stepped up and met this challenge head on, as the final product is one of our favorites.
The space is dramatically changed for the better, with unique and elegant solutions present for every problem the clients had with their home.
BEFORE & AFTER
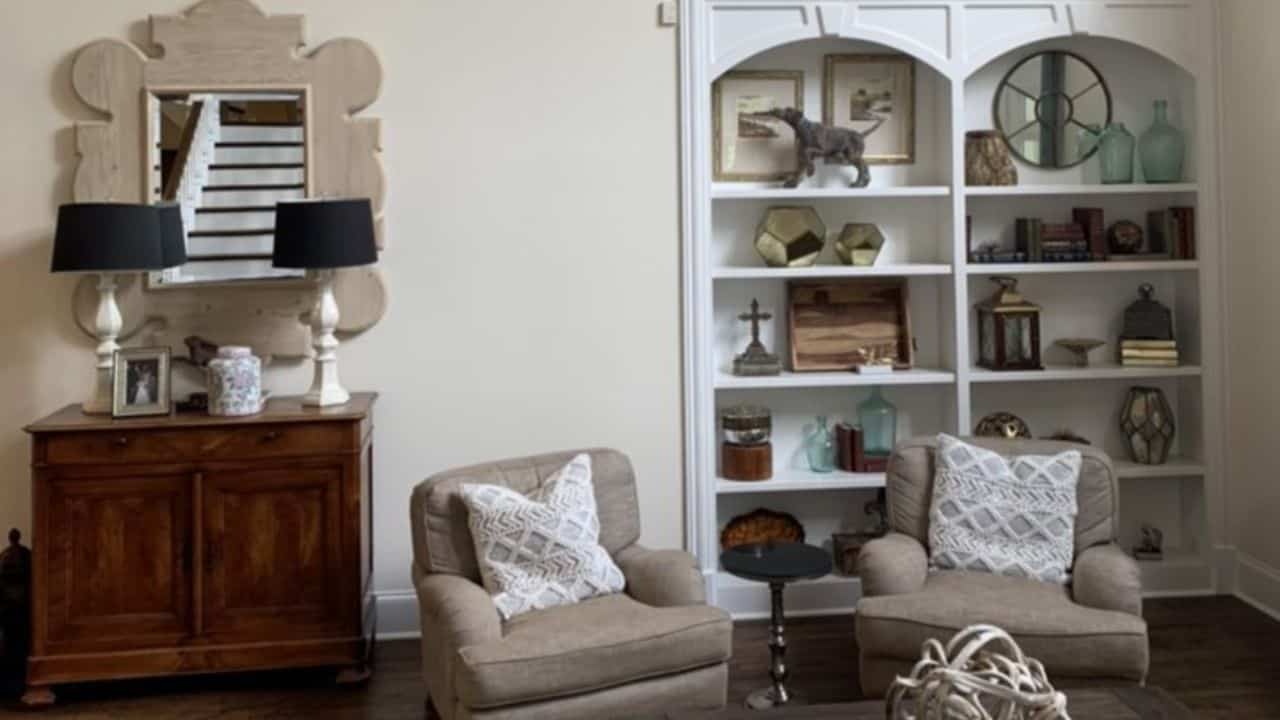
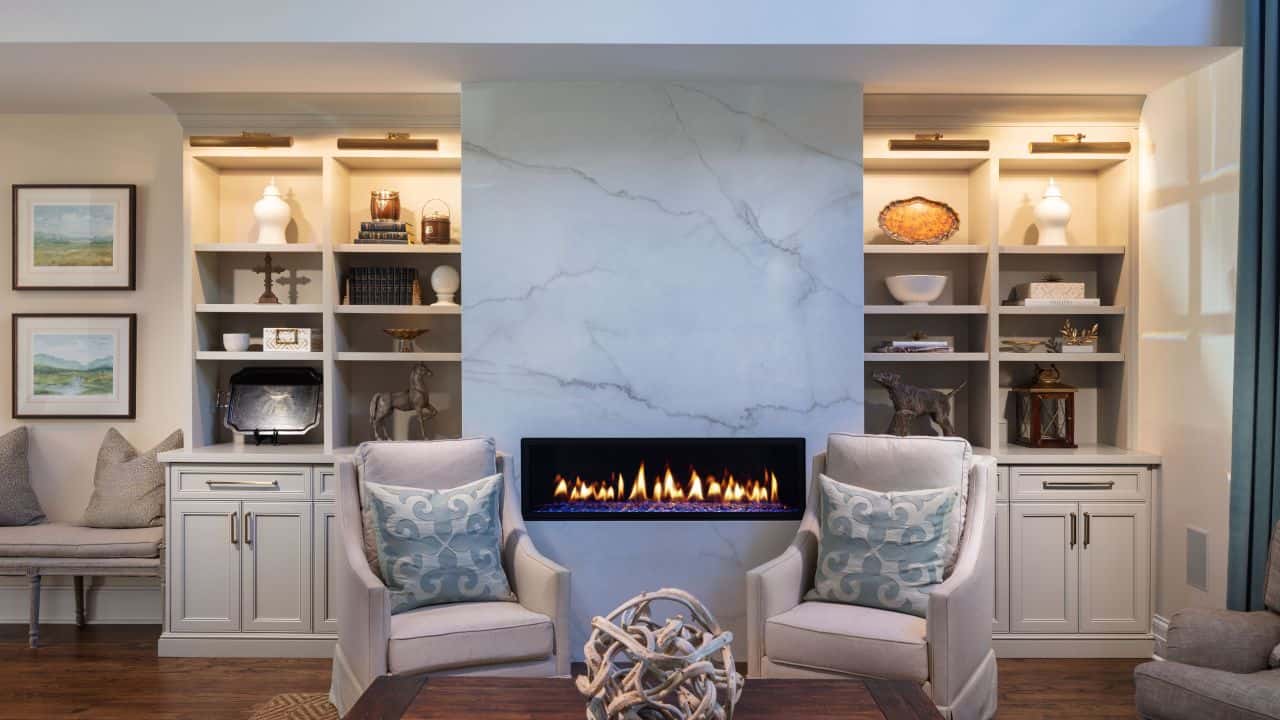
Master Bedroom
Originally, the master bedroom was two stories high and felt empty, bare, and out of scale. Our major renovation to this room included closing in the upper floor above, thereby creating a more comfortable and scaled master bedroom while adding functional square footage in the floor above.
The new painted tongue-and-groove ceiling features recessed can lights, a high-end ceiling fan, and custom trim work. Each of these features work together to add an air of elegance the room was missing in its previous state. New flooring, paneling, and paint give the room a much-needed refresh, while a slightly revised entry solved some existing circulation issues.
A fun feature that our team came up with during construction was the inclusion of a ‘hidden’ panel door that leads to the client’s music room directly adjacent to the bedroom. This fun, innovative feature is a favorite characteristic of the project.
Master Bath
The master bathroom was awkward, dated, and falling into disrepair. Our team took on the challenge of completely re-imagining this space head on, taking it back to the studs and considering every possible way to improve the space. The result is a high-end, sophisticated space that flows logically and offers elegant features in every corner.
A deluxe double vanity features custom cabinets, tower storage, granite countertops, and stylish mirrors with glass- mounted sconces.
An awkward exterior door was removed and replaced with a staircase to access the new second story addition. Innovative storage solutions were designed and installed below the steps, adding function to a typically dead space.
The updated shower features stunning tile work, a frameless glass enclosure and door, and a spacious layout that is much more functional than the original.
A freestanding tub sits below the main exterior window. The tub creates a framed focal point upon entering the space and adds yet another elegant, high-end feature to the room.
Upstairs Addition
The second story addition is a true retreat: luxurious, private, and full of amenities.
Packed with features that many only dream of, this new master closet offers ample storage, fashionable fixtures and finishes, and a spacious, light-filled layout. Custom cabinets and shelving throughout ensure that the space is perfectly tailored to the clients.
Mirrored closet doors make the most of the layout, offering plenty of space and angles to review one’s outfit while also filling the room with light and making it feel even more open than it is.
Another innovative feature in the closet area is the inclusion of a wet bar/coffee station. This feature sits between the closet and office space, providing a hub for refreshments and legitimately giving the clients no reason to leave this elegant space. Our clients love making coffee in their own master suite while getting ready in the mornings and say it’s one of their favorite features.
A spare bathroom was also integrated into the upstairs design. Intended for use during days spent in the new home office or just when one of the couple needs some extra prep space, this bathroom features custom cabinets, high- end granite countertops, and stylish tile work throughout.
The shower features a frameless enclosure, a beautiful mosaic accent wall, and high-end fixtures.
Unifying elements such as consistent cabinet hardware, counter materials, and trim profiles throughout the closet, office, and bathroom spaces unify each of the individual rooms and give the addition a feel consistent with the rest of the master suite and adjoining spaces.
Keeping Room
The keeping room is truly a statement, and we are incredibly proud of the way it turned out.
A remarkable slab fireplace anchors the center of the room and immediately draws the user in. What used to be a plain open wall is now a beautiful, unique focal point.
Custom cabinetry and shelving flank the fireplace, adding a layer of sophistication to the area and providing enough visual weight to balance the space.
Above the fireplace, a new catwalk accesses the new addition above the master bedroom. This new walkway adds a much- needed sense of scale to the space while improving both circulation and overall functionality of the house.
New finishes throughout the keeping room also provide a breath of fresh air. Flooring, paint, trim, and lighting all bring out the potential of the space and modernize its appearance.
Laundry
The new laundry room is another example of sophistication and style married into a cohesive whole. Located just above the revamped keeping room, this laundry room is accessible from the new catwalk and the existing second story bedrooms.
Like the other rooms in this project, custom cabinets, careful material selections, and flawless installation create functional space that oozes fresh style.
One side of the laundry houses high-end appliances with a solid surface countertop above. Tower cabinets store supplies and support a center hanging rack.
The opposite side of the room features a work station with a steel undermount sink, additional custom cabinetry, and a spacious folding counter with drying rack above.
A funky and fun wallpaper engages the blue of the cabinets and makes the counters and wall trim really pop. The clients love the vibrancy of this room and really appreciate our guidance into a bold design.



