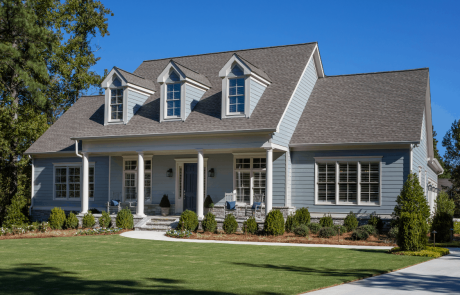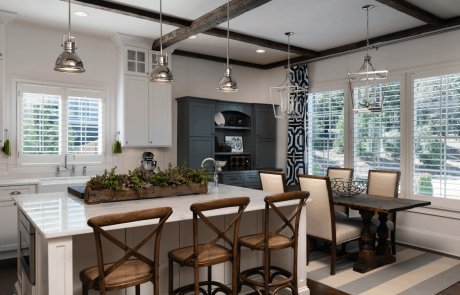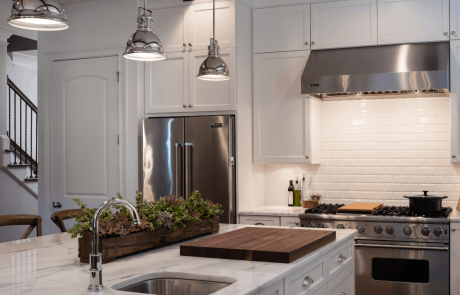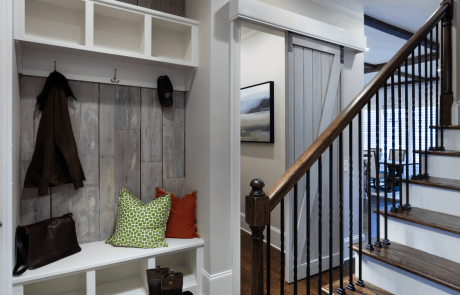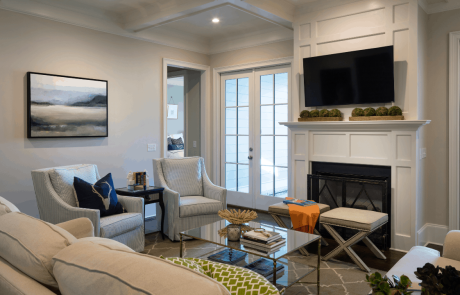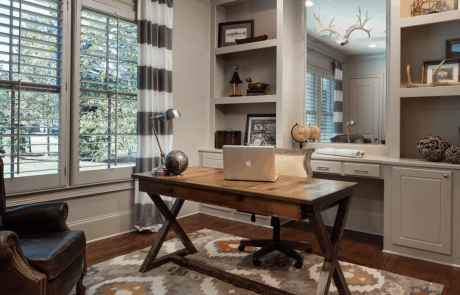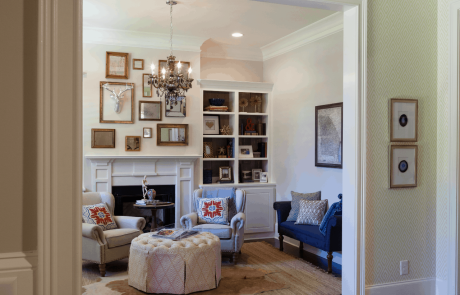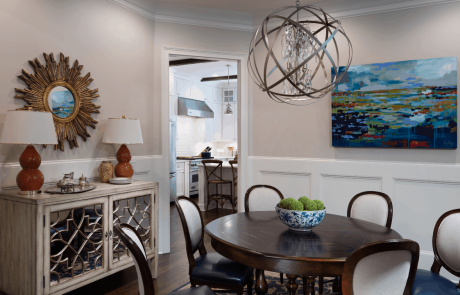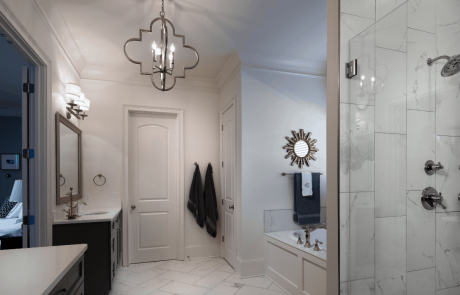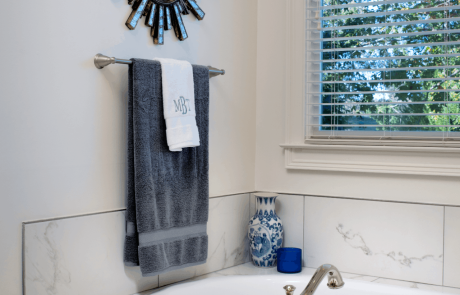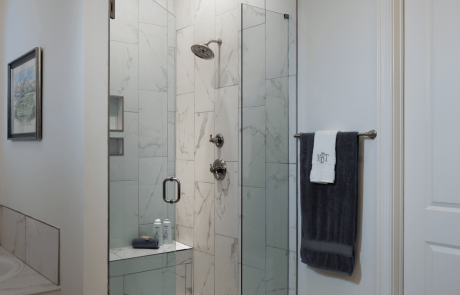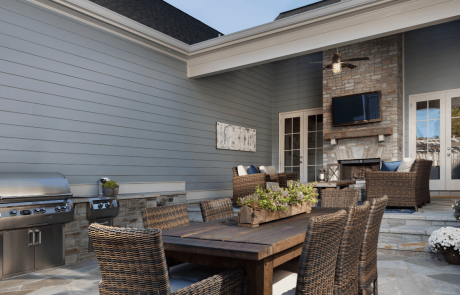CLICK AN IMAGE BELOW TO VIEW ALL PHOTOS
Traditional Two-Story Luxury Home
Gwinnett County, GA
Features: Private Estate Lot, 6 Bedrooms, 4.5 Bathrooms, Large Kitchen Island, Chef’s Kitchen, Viking Appliances, Marble Countertops, Coffered Ceilings, Custom Moldings, Hardwood Floors, Outdoor Living Space w/Outdoor Kitchen, Pergola, Covered Rear Porch w/Outdoor Fireplace, Courtyard Patio, Professional Landscaping
This elegant custom-built home, located on a spacious estate lot, offers unparalleled craftsmanship and features 6 bedrooms and 4.5 bathrooms, 10′ ceilings throughout the main level of the home, 9′ ceilings on the 2nd floor, 2500 SF unfinished basement, and an unfinished bonus room above the three-car garage.
Inspired from a century-old barn that pre-existed on the property, the homeowners wanted to incorporate a piece of the barn’s history into their new home by using the original beams for the ceiling and some of the built-ins. The transitional style of the home effortlessly weaves traditional and contemporary elements together to create a timeless and comfortable living space. The chef’s kitchen boasts the perfect combination of functionality and elegance with a marble topped oversized island and prep sink, matching marble countertops, white shaker custom cabinetry, and top-of-the-line Viking appliances. In addition to the generous kitchen island, there is a designated eat-in kitchen area, adorned with a farmhouse table and comfortable seating for hosting family and friends. The reclaimed brown ceiling beams, polished nickel pendant lighting and wide plank brown hardwood floors tie everything together creating a warm and inviting atmosphere.
A highlight of the home is the connection between the interior and exterior spaces. The living room of the home includes two sets of French doors that open up to a private covered patio allowing for a seamless transition between the indoor and outdoor living rooms. The spacious patio and outdoor living space include a large wood burning fireplace and lounge area, outdoor kitchen, and outdoor dining area. The patio area is bordered by a pergola and a row of Elm trees that create an intimate courtyard setting ideal for outdoor entertaining.



