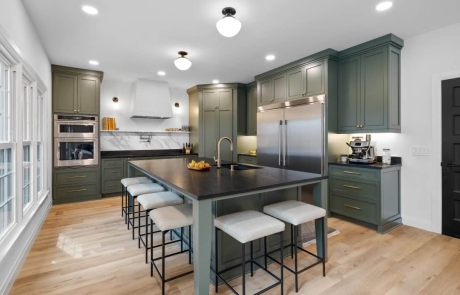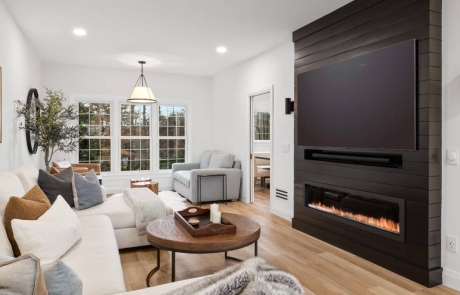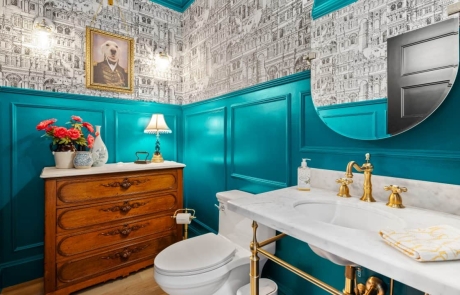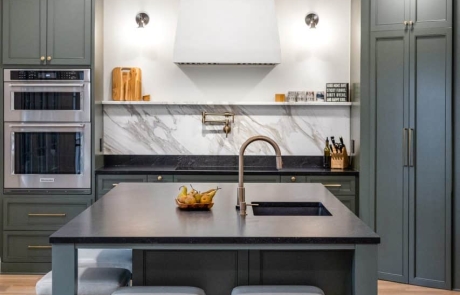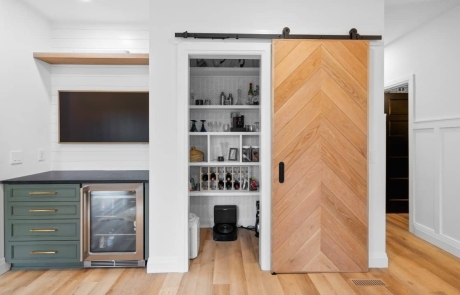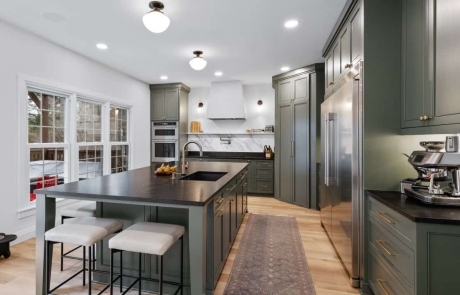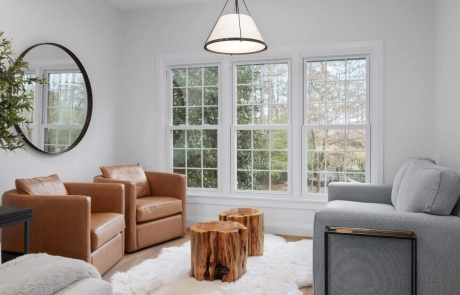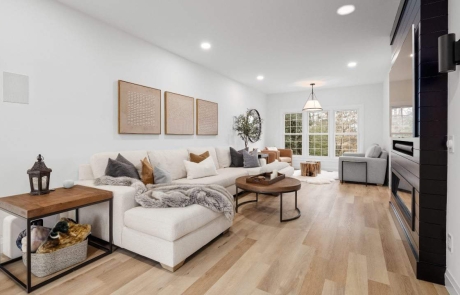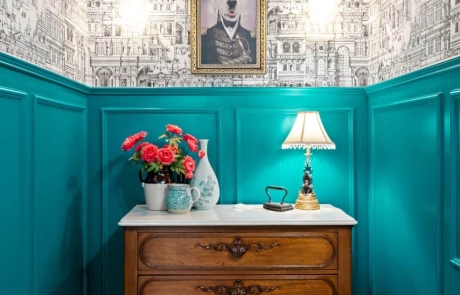CLICK AN IMAGE BELOW TO VIEW ALL PHOTOS
First Floor Home Renovation
Johns Creek, GA
Features: First Floor Renovation, Custom Design, Kitchen, Living Room, Bathroom, Foyer, Staircase
Features: Open Concept Floor Plan, Large Kitchen Island with Seating, Eat-In Kitchen, Chef’s Kitchen, Stainless Steel Appliances, Black Mist Leathered Granite Countertops, Calacatta Marble Backsplash, Custom Cabinetry, White Plaster Vent Hood, Walk-In Pantry, Separate Beverage Station, Custom Built Ins, Private Office, Living Room with Modern Linear Electric Fireplace, Modin 6” LVP Floors, Custom Shiplap Feature Wall, White Oak Barn Door, Custom Trim & Moldings, Modern Farmhouse Staircase, Powder Room with Wainscoting, Designer Furnishings, Neutral Color Scheme.
Our clients came to us to completely reconfigure the first floor of their Johns Creek home. The current footprint was closed off and dated and was not working for their busy, young family. By improving the flow between the kitchen, living room, and entryway and embracing a warm and cohesive neutral color palette throughout, our design team transformed this drab 1990’s home into a transitional, open concept space that is as beautiful as it is functional.
The front entry offers a warm welcome that sets the tone for the entire home starting with the refinished staircase with modern square stair treads and black spindles, board and batten wainscotting, and beautiful blonde LVP flooring.
The custom kitchen is truly the heart of this renovation and the ideal spot for entertaining. The floor-to-ceiling shaker-style custom cabinets with modern bronze hardware, are finished in Sherwin Williams Pewter Green, a trendy but timeless color choice that perfectly complement the oversized kitchen island and countertops topped with sleek black leathered granite. The large, new island is the centerpiece of this designer kitchen and serves as a multifunctional hub for meal prep, dining, homework, and casual gatherings with family and friends.
Anchoring the space is an eye-catching focal wall showcasing a stylish white plaster vent hood positioned above a Wolf Induction Cooktop with a stunning Calacatta Classic marble backsplash with ledge. Flanking the cooktop and vent hood are custom cabinets with pull-out spice racks and utensil drawers, designed specifically for the chef in the family.
From the separate beverage station featuring a white shiplap accent wall, black granite countertops and a glass front wine fridge to a secondary walk-in pantry nestled behind a modern herringbone sliding barn door, every element of this custom renovation has been thoughtfully designed to maximize both style and functionality.
Stepping into the revamped living room, the focal point is undeniably the striking black shiplap feature wall with its sleek linear electric fireplace and mounted tv that blends seamlessly into the surrounding wall. A comfortable double chaise sectional provides a relaxing place to stretch out and unwind, perfect for family movie nights or reading your favorite book in front of the fire. A
second seating area in the living room provides an inviting conversation space, for intimate gatherings or catching up with friends.
A dramatic powder room, with vintage teal walls and classic black and white city design Palazzo wallpaper, evokes a sense of playfulness and old-world charm. From the classic Edwardian-style brushed gold console sink and marble countertops to the polished brass frameless pivot mirror and whimsical art, this remodeled powder bathroom is a delightful retreat.



