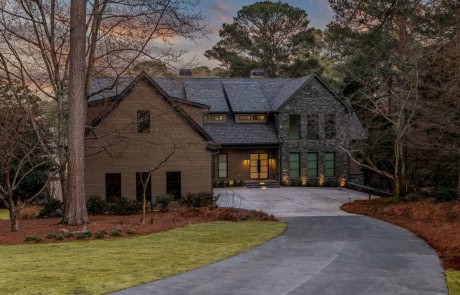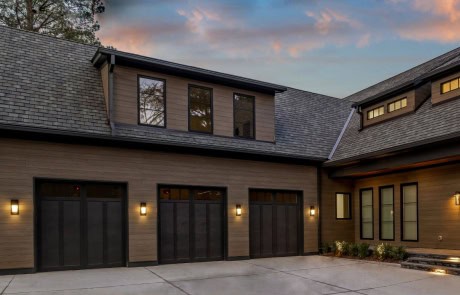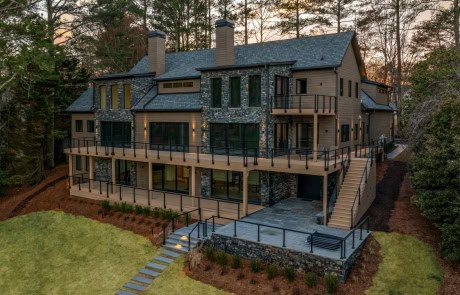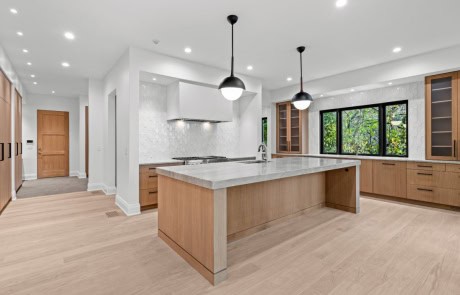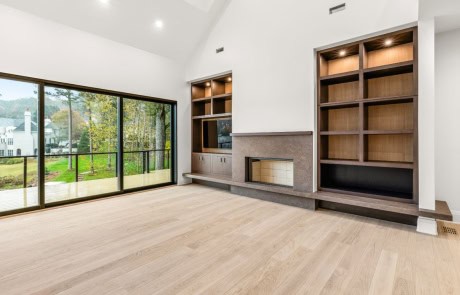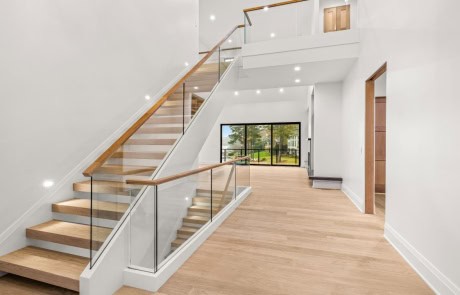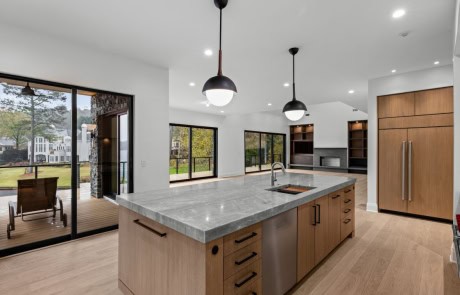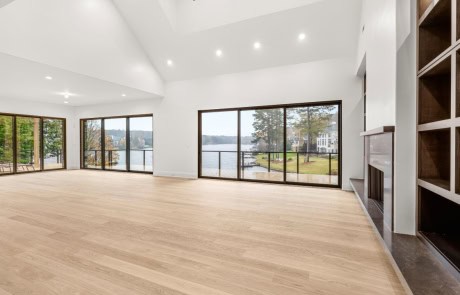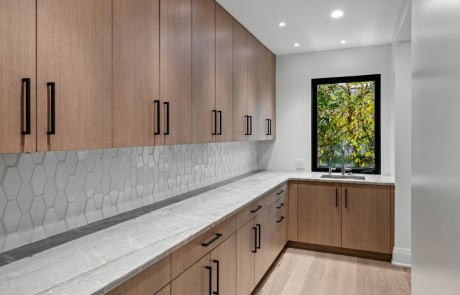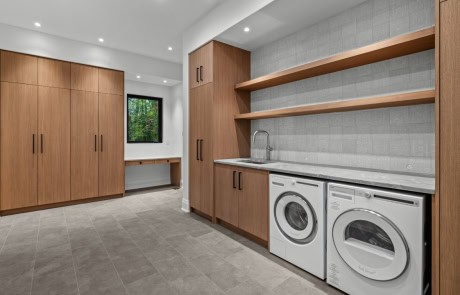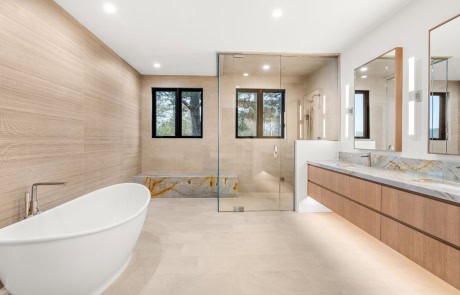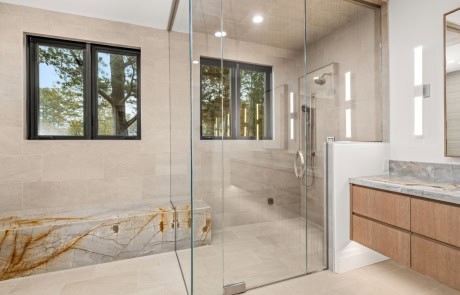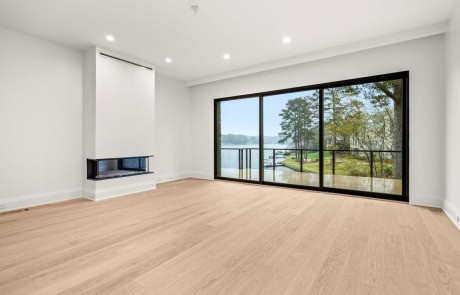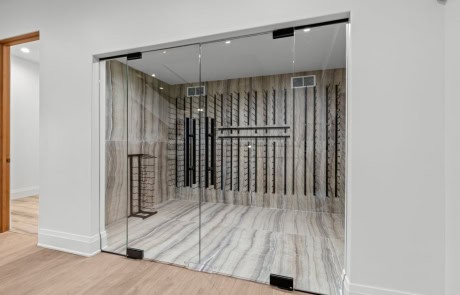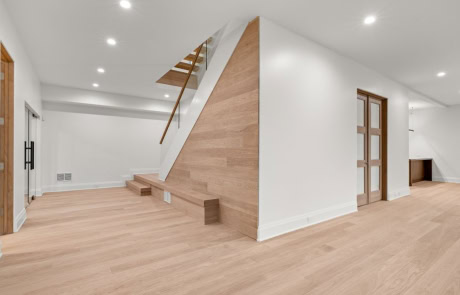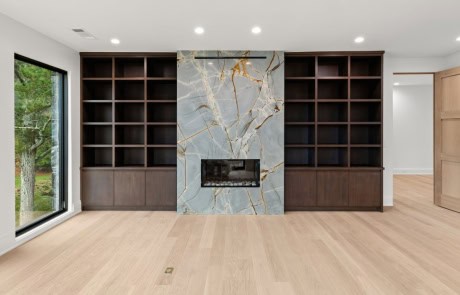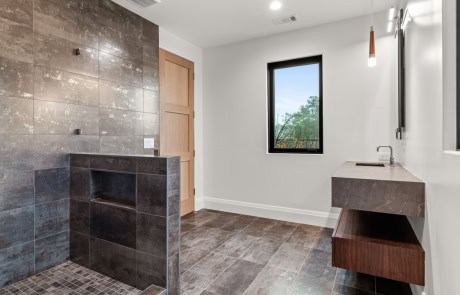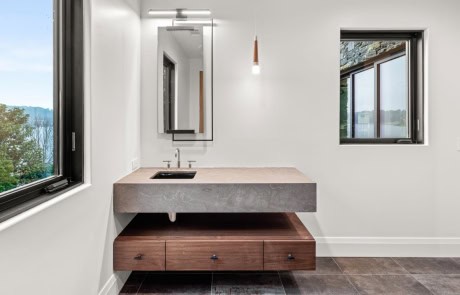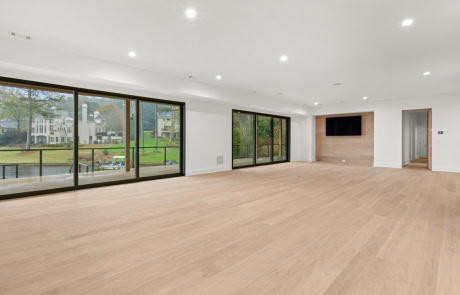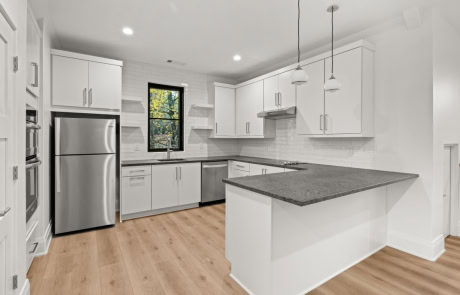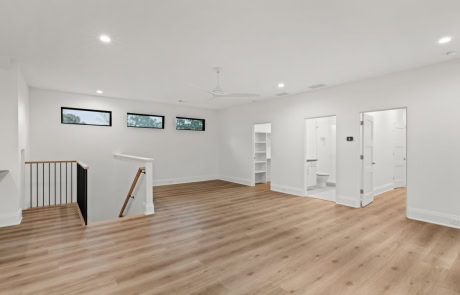CLICK AN IMAGE BELOW TO VIEW ALL PHOTOS
Modern Lakefront Custom Home
Alpharetta, GA
Features: 7 Bedrooms, 9 Bathrooms, 3 Laundry Rooms, Separate Private Guest Apartment with Its Own Entrance, Private Caretaker Apartment, Open Concept Floor Plan with Expansive Lake Views, Waterfall-Edge Kitchen Island, Chef’s Kitchen, Wolf Appliances, Quartzite Countertops in Vancouver Honed & Dolce Polished, Custom Flat-Panel Cabinetry in Rift Sawn White Oak, Butler’s Pantry and Fully Equipped Scullery, His-and-Hers Home Offices, including Private Office with Dolce Quartzite Fireplace and Custom Built-Ins, Floating Staircase with White Oak Treads, Glass Railing, and Wood Handrail, Custom 6” Wide European White Oak Floors by Mafi, Floor-to-Ceiling Sliding Glass Doors for Seamless Indoor-Outdoor Living, Linear Wood-Burning Fireplace with Chocolate Bronze Stone Surround and Built-In Ledge Seating, 3-Sided Gas Fireplace with Modern Linear Design and Automated Ignition, Spa-Inspired Primary Bath with Freestanding Tub, Floating Vanities, and Book-Matched Stone Shower Bench, Wine Cellar, Finished Lower Level with Custom Bar, Guest Suites, Media Lounge, and Game Room, Direct Access to Outdoor Entertaining Areas from Lower Level, Smart Home Automation with Lutron Lighting, Control4 System, and Motorized Shades, Multi-Level Outdoor Living Spaces with TimberTech Decking and Bluestone Paver Patio, Exterior Cladding in Natural Stone and Trespa Pura NFC® Siding.
Perched along a serene lake just outside Atlanta, this newly completed custom home is a striking showcase of modern residential design blended seamlessly into its natural surroundings. Designed and built by Boyce Design + Build, this architectural retreat embodies clean lines, warm natural materials, and a purposeful connection between indoor luxury and outdoor living.
The home’s bold silhouette commands attention from the moment you arrive. A dramatic façade of rich natural-toned siding, hand-laid stone, and expansive, black-framed windows creates a sense of both modern sophistication and timeless charm. The symmetry of the design, paired with thoughtful lighting and refined detailing, offers a visually balanced and inviting entry.
Inside, expansive sliding and folding glass doors flood the open-concept living spaces with natural light and frame uninterrupted lake views from nearly every room. The main level features a light-filled kitchen and living area that flows effortlessly to a covered terrace, perfect for year-round entertaining. Multi-level decks and terraces extend the home outdoors, offering a series of beautifully designed spaces for lounging, dining, and taking in the water’s edge.
An illuminated stone path leads from the terrace down through the landscaped yard to a private dock, creating a seamless connection between the home and the lake. The exterior palette, dark wood tones, stone accents, and integrated lighting complements the natural setting and creates a tranquil, elevated atmosphere both day and night.
Whether hosting guests, relaxing by the fire, or enjoying the calm of the lake at sunrise, this custom home is designed to embrace every moment. It’s a statement in modern lakeside living, crafted with care, built for comfort, and meant to be shared.
At the heart of the home is a professionally designed chef’s kitchen that blends sleek modern aesthetics with high-end functionality. Custom full-overlay, flat-panel cabinetry in Rift Sawn White Oak is finished in a warm natural stain and paired with matte black hardware for a timeless, high-contrast look. A large waterfall-edge island topped with Vancouver Honed Quartzite serves as the central gathering space, while bold modern pendant lighting adds architectural interest. A full-height white geometric tile backsplash adds both texture and visual depth. Anchored by a professional-grade 48″ Wolf Pro Series Dual Fuel Range and custom plaster hood, the kitchen blends elegance with everyday performance.
Along the back wall, oversized picture windows are framed by sleek cabinetry with elegant glass-front doors, complemented by a classic hexagon tile backsplash. A hidden panel-ready refrigerator and a fully integrated walk-through pantry offer expansive storage while maintaining the clean, streamlined aesthetic. The pantry features full-height doors, concealed pull-out drawers, and custom shelving, ideal for organizing everything from dry goods to serve ware.
Tucked just beyond the kitchen, the spacious scullery adds versatility and function to this luxury kitchen layout. Outfitted with the same custom Rift Sawn White Oak cabinetry and honed quartzite countertops, the scullery includes a deep undermount prep sink and generous workspace. Whether used for food prep, clean-up, or supporting catered events, this hidden work zone enhances both flow and organization, hallmarks of a thoughtful, high-end home design.



